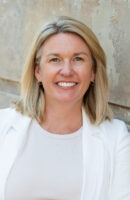Leased
Description
Hidden Hilton Haven on Nicholas!
Please Register to inspect this property. When inspection times are scheduled/ changed or the property is no longer available, only those registered will be advised.
Tucked away in a tree-lined pocket of Hilton, this immaculate residence offers fresh interiors with quality finishes, to create a stylish environment that focuses on privacy and indoor/outdoor living.
Solid Spotted Gum flooring, stone kitchen bench-tops and a large Jarrah decked patio are just some of the luxury appointments this home has to offer!
Other Features:
– Stunning Chefs kitchen includes polished stone bench tops, 4 gas hot plates, 600mm wall oven, tiled splash-back, range-hood, Miele dishwasher, walk in pantry, double fridge recess, microwave recess, plenty of bench/cupboard space + extra overhead cabinetry
– Large Jarrah decked area, the perfect place for entertaining family/friends
– Reverse cycle air conditioning
– Open plan dining/lounge/kitchen areas
– Paved undercover Alfresco area
– Solid polished Spotted Gum flooring
– Generous master bedroom with split system air conditioner, spacious walk in robe and en-suite composing of shower, single vanity with stone top, WC & storage cupboards
– Bedroom 2&3 are queen sized with double built in robes
– Main bathroom includes bath, shower, single vanity with stone tops and storage cupboards
– Double automatic garage with storage area
– Large laundry with extra linen storage
– Separate WC
– Native established easy care gardens
– Automatic security gate
– Security screens and alarm system
Moments to local Parklands, Schools, shopping and South Beach!
To APPLY, you must INSPECT the property FIRST. It’s easy, simply click on EMAIL AGENT/ CONTACT AGENT, enter your details and receive notifications of the next inspection time.
Property Features
- House
- 3 bed
- 2 bath
- 2 Parking Spaces
- 2 Garage
- Dishwasher
- Built In Robes































