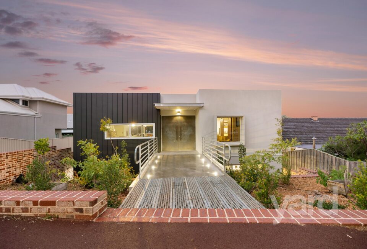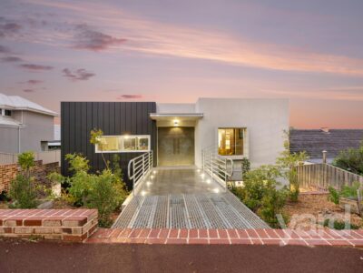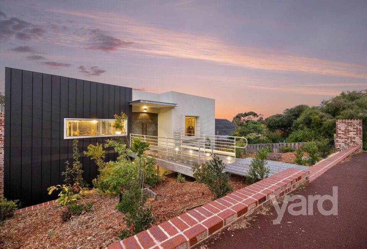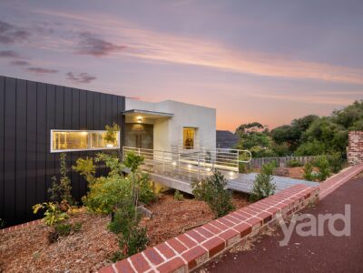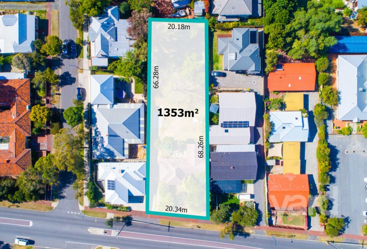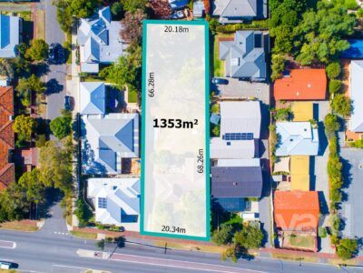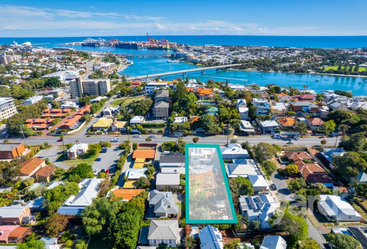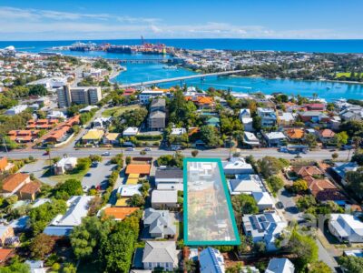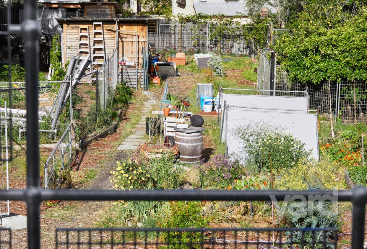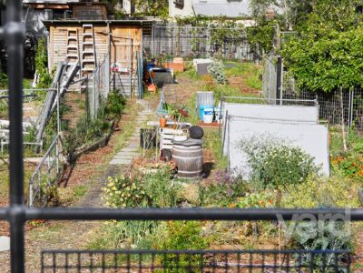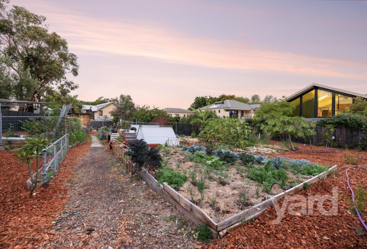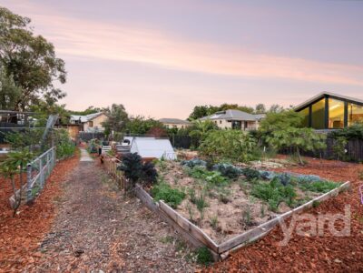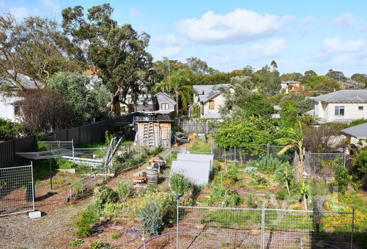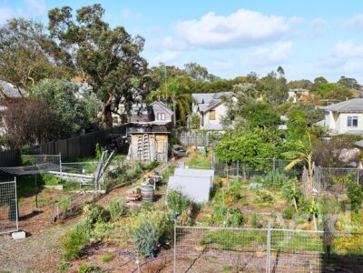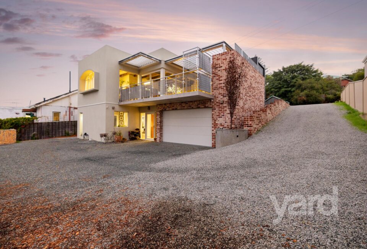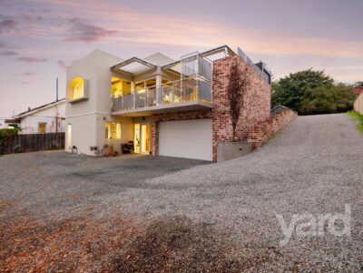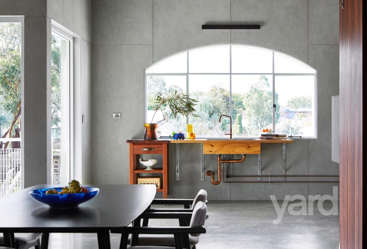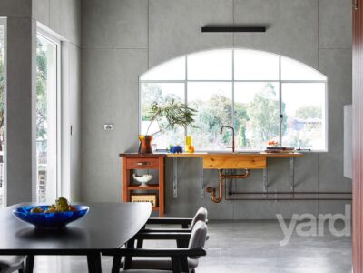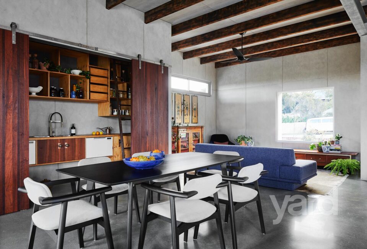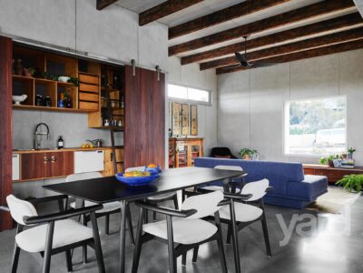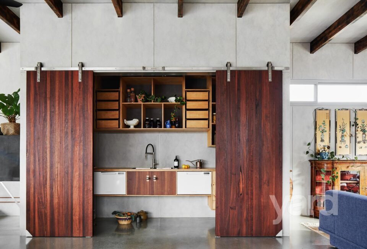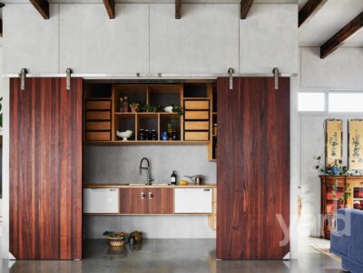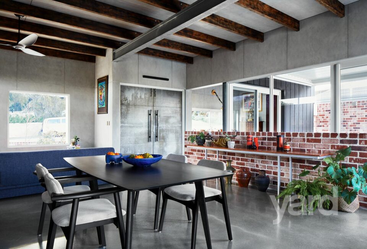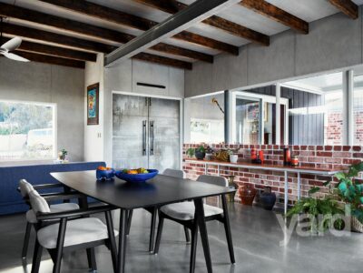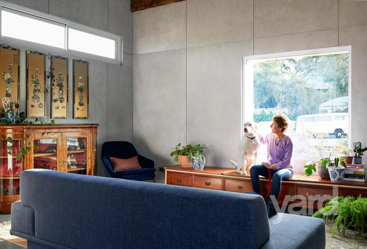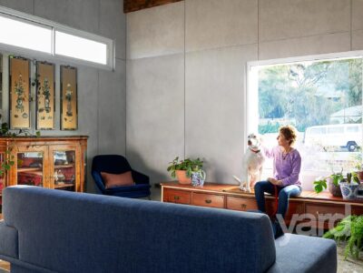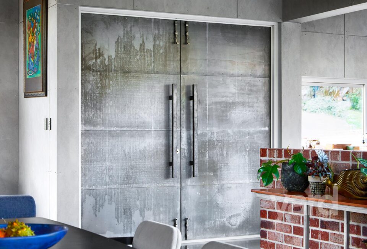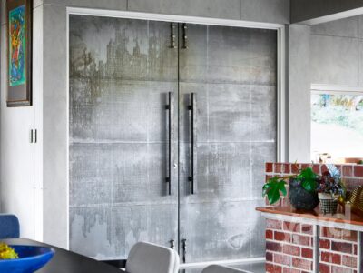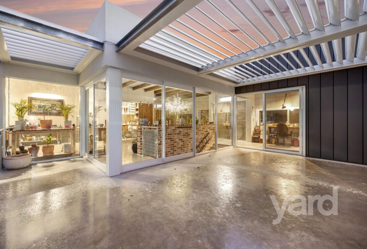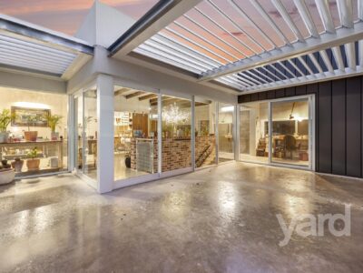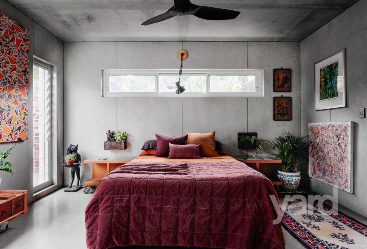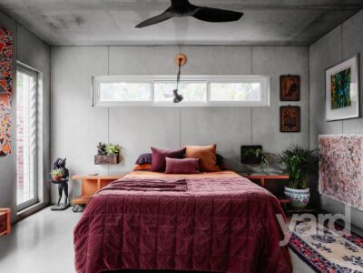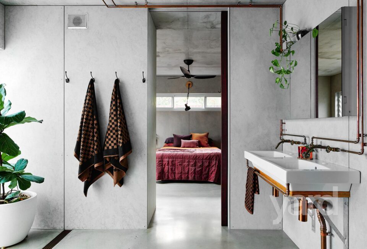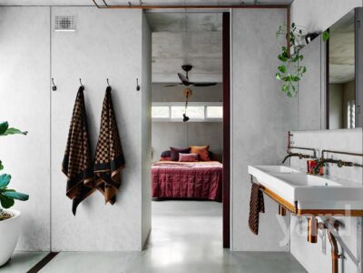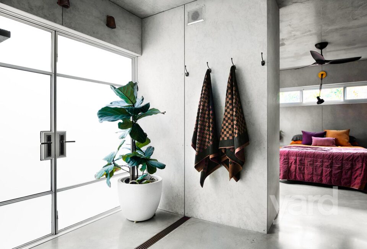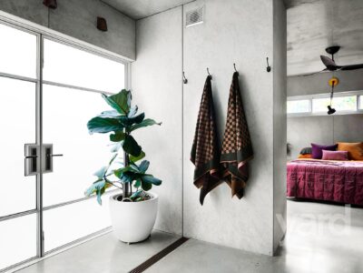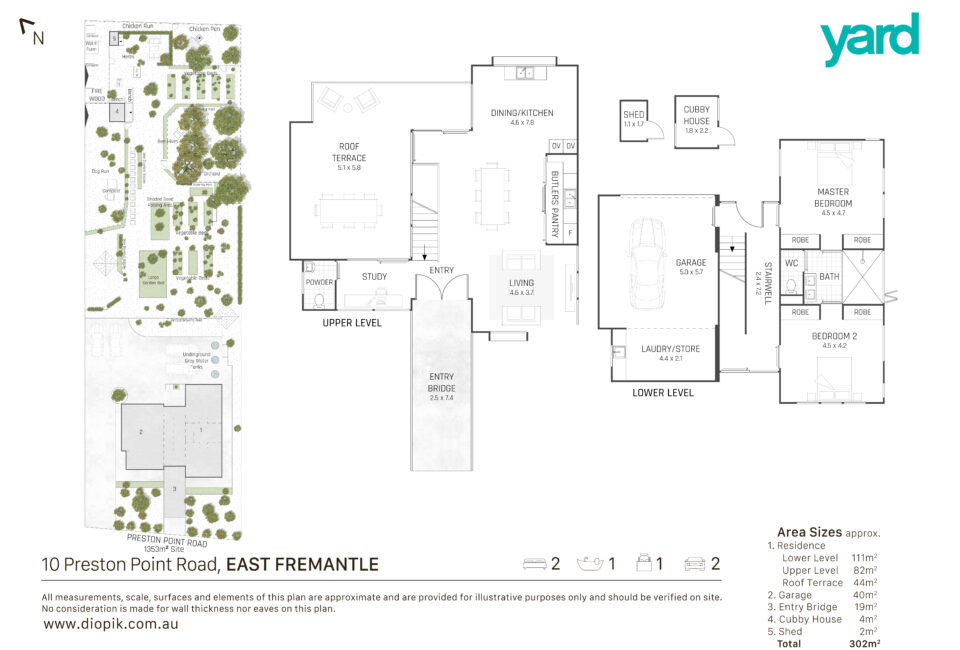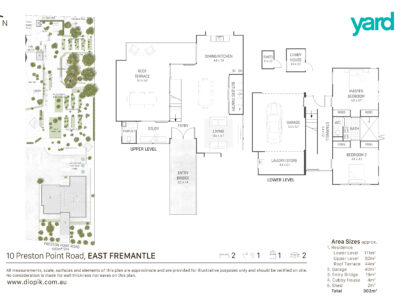- Homepage
- -
- Properties
- -
- 10 Preston Point Road, EAST FREMANTLE WA 6158
10 Preston Point Road, EAST FREMANTLE WA 6158
212
Sold $2,300,000
Description
Organic Urban Farm, Solar Passive Home
Sometimes we like to dream about packing it all up for a tree change, but then we remember that in our hearts, we are truly city folk. This passive solar home on an expansive parcel of land, offers an extraordinary opportunity to live the best of both worlds in an urban location.
Just a few minutes away from local restaurants, shopping and the Swan river, this near new architect designed and quality built home is an impressive blend of industrial design focussed on sustainable principles with a sprawling back garden dedicated to permaculture. The vast, impressive garden has been custom designed using permaculture principles, allowing you to live sustainably by working with nature to grow your own food. It’s three major principles are: care for the Earth, care for its people, and take only your fair share while returning the surplus. The current owners get two meals a day from their back yard farm.
Not only is the back yard home to an array of established fruiting trees, herbs and vegetables, it’s also been fitted out with infrastructure to ensure your long-term success. Underground rainwater tanks, an automatic grey water system that feeds the drip reticulation, compost stations, chicken runs, worm farms and even beehives are all set up ready to go.
Designed to have a minimal footprint, entry to the solar-powered home is via a striking walkway. The upper level is where you’ll find a stunning rooftop deck, powder room and light-filled study on the northern side, while the southern side has a spacious open-plan living area, dining room, and the home’s unique modular kitchen. With power points concealed within the concrete flooring, the kitchen can be rearranged to almost any configuration, with the huge double copper sink that overlooks the garden and a fabulous butlers pantry the only fixed features.
Alongside the high ceilings, polished concrete and huge windows, many of the homes materials have been upcycled and repurposed from the original cottage on the site or sourced locally.
Downstairs, two bedrooms are connected by a spacious, industrial-style bathroom. As well as a stylish waterfall shower, the bathroom opens out onto a secluded garden at the side of the house.
What makes this property so extra ordinary is its unexpected location in the heart of this wonderful East Fremantle community. Living off the land isn’t a new concept and properties like this allow us to live out our farm-life fantasies while staying in the big smoke.
Please call exclusive Selling Agent Clare Hickey-Shand from Yard Property for further information and your private appointment to inspect this very special property.
2 Bed 1.5 Bath 1 Garage 1353sqm
Sustainable food producing working farm
Walking distance to river, shopping, restaurants and public transport
Passive solar home designed by Arcologic Design
Constructed by award winning builder Arklen
Most materials upcycled from the original WWII cottage or locally source and custom built
Soaring 3m ceilings upstairs; 2.7m downstairs
Butler’s pantry with jarrah barn doors from the originals homes floorboards
2 NEFF self-cleaning ovens, double drawer dishwasher
Energy and sound efficient 6mm glazing throughout
Built in study desk using upcycled timbers
Roof terrace with automatic louvred vergola roof
Striking bathroom with rainhead shower and exposed copper pipes
Huge single car garage with laundry and store room
Off street parking for several vehicles, caravan, boat, trailer
Whisper quiet Big Ass fans
Solar panels on roof and provisions for going completely off grid
3-phase power
Home designed completely for no maintenance – exposed pipes, no paint
DISCLAIMER: Whilst every effort has been taken with the preparation of the particulars contained in the information supplied, believed to be correct, neither the Agent nor the client, guarantee their accuracy. Interested persons are advised to make their own enquiries. The particulars contained are not intended to form part of any contract.
Property Features
- House
- 2 bed
- 1 bath
- 2 Parking Spaces
- Land is 1,353 m²
- 2 Garage

