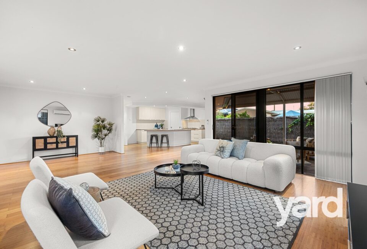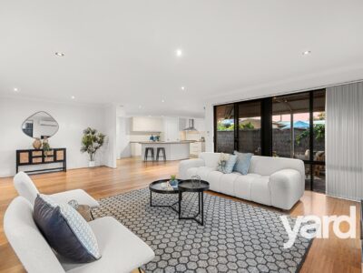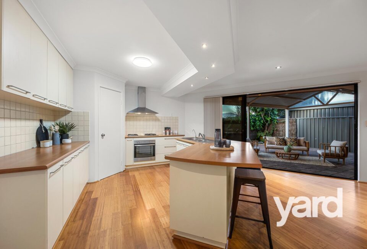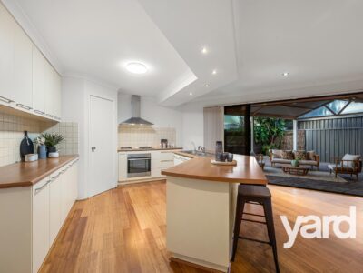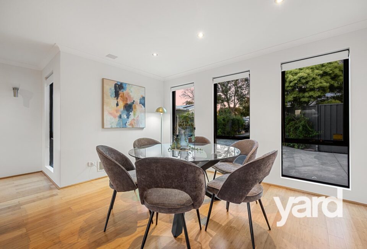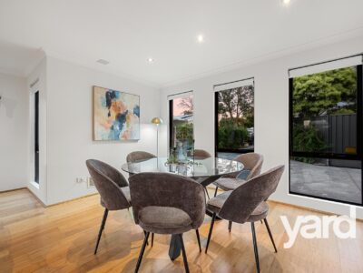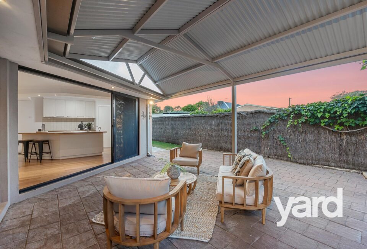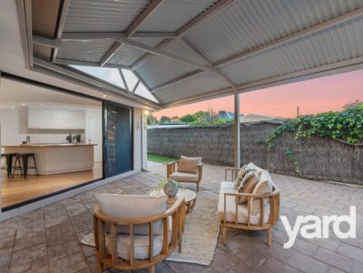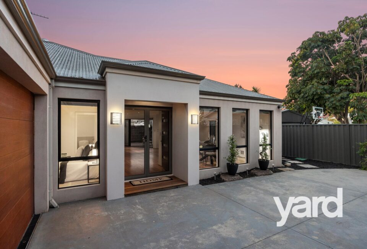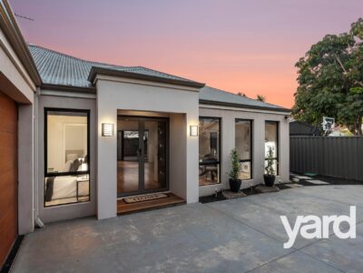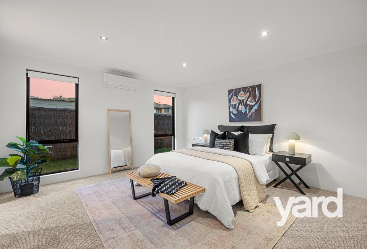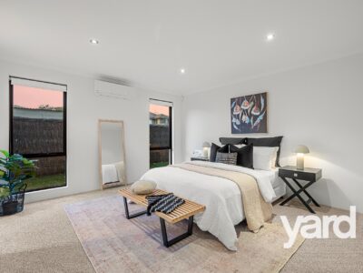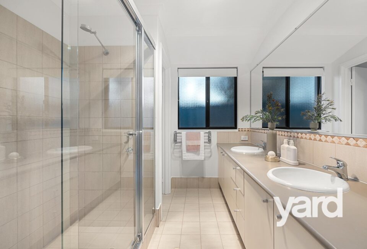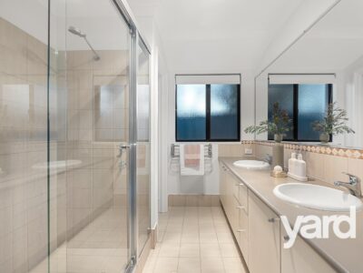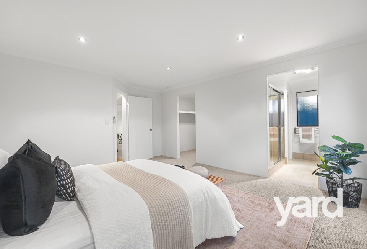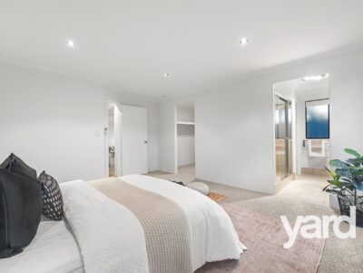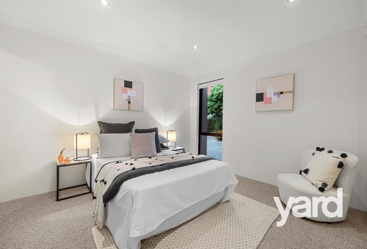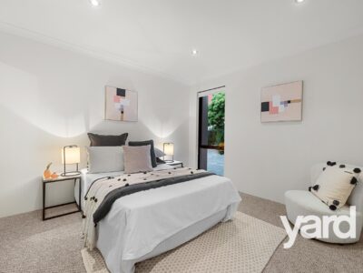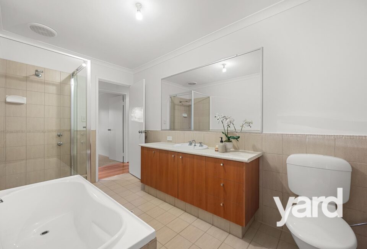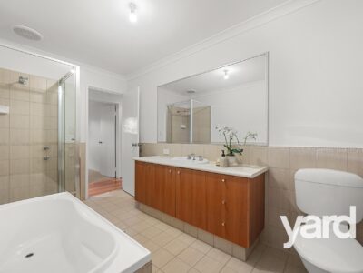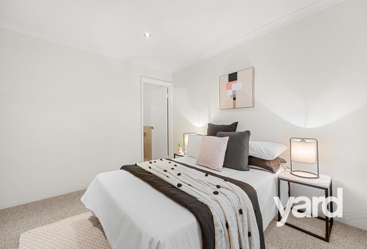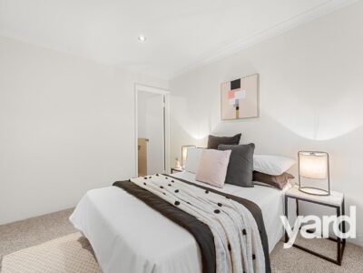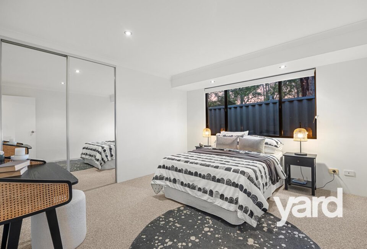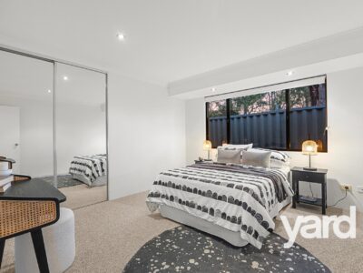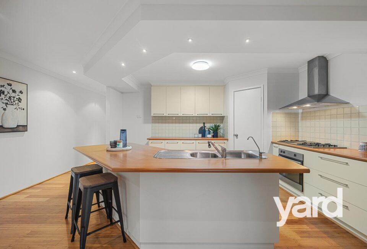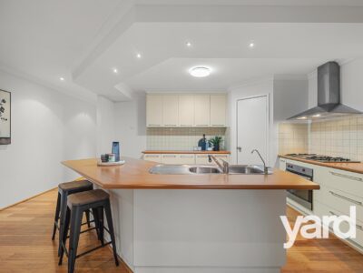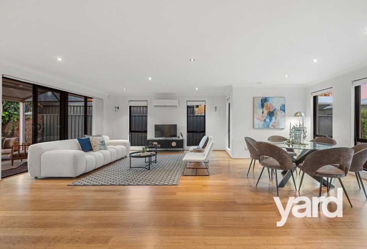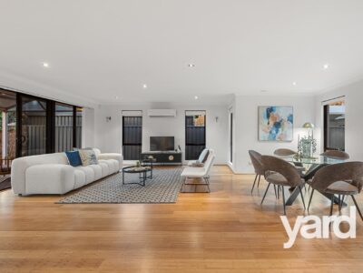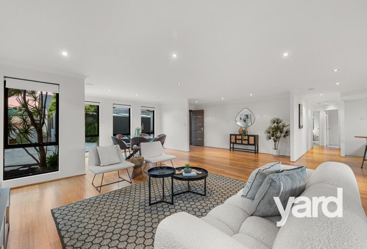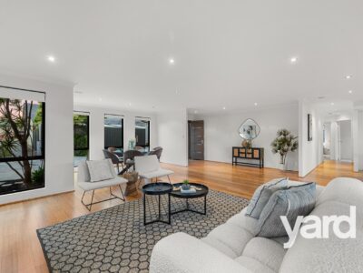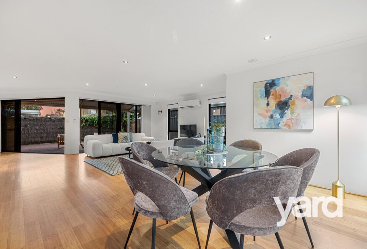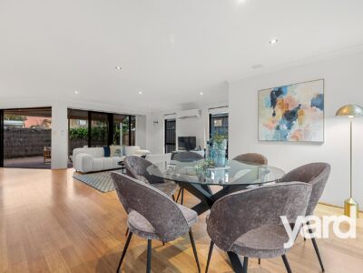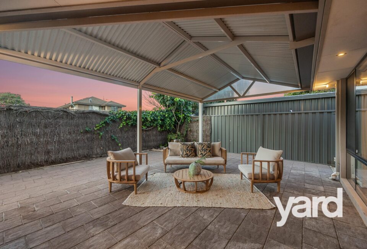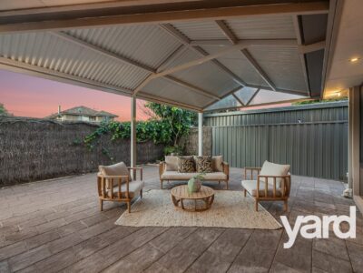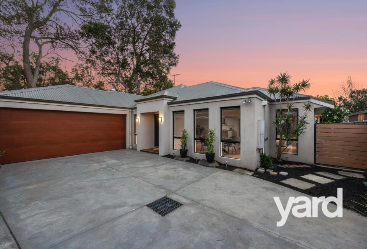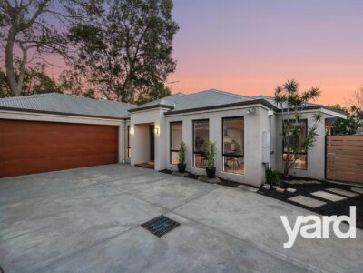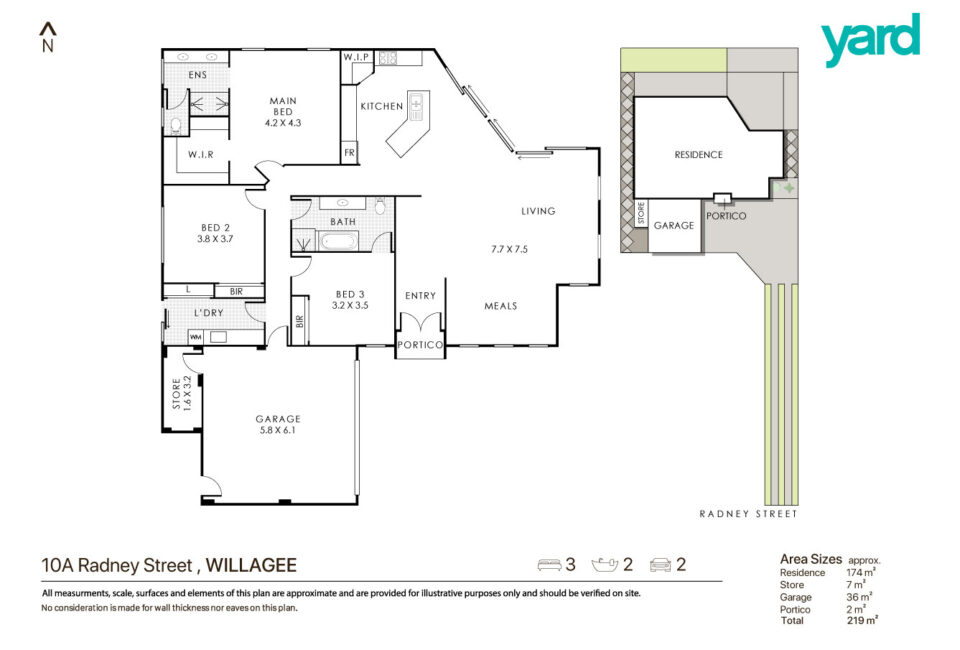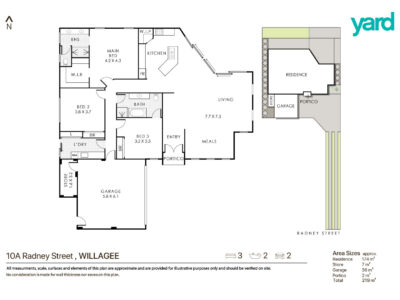- Homepage
- -
- Properties
- -
- 10A Radney Street, WILLAGEE WA 6156
10A Radney Street, WILLAGEE WA 6156
322
Offers From Mid $900,000's
Description
Charming Family Retreat
Welcome to your dream home – a place where comfort, style and timeless charm come together in perfect harmony. Tucked away on a tranquil, tree-lined street in the heart of Willagee, this solid 2004-built double brick home sits proudly on a 532 sqm rear survey strata block, offering space, privacy and a sense of retreat.
As you step inside, you’ll be greeted by the warmth of newly polished bamboo floors, complemented by freshly painted walls that breathe new life into every room. The bedrooms, with plush brand-new carpets underfoot, are not just spacious, they are your personal sanctuaries. The main bedroom, complete with an ensuite and walk-in robe, feels like a peaceful escape at the end of the day.
The heart of this home is its north-facing open-plan kitchen, dining, and living area – a large space designed for family gatherings, laughter, and everyday moments that turn into lifelong memories. Whether it’s a cosy night in or a lively dinner party, this bright and airy zone makes everyone feel at home.
The large family bathroom with its separate bath invites relaxation, and the functional laundry space with ample storage makes daily life that little bit easier. With a double remote-controlled garage and access to the rear garden, convenience and comfort are yours to enjoy. Imagine quiet morning coffee or evening barbecues under your private paved patio, surrounded by low-maintenance gardens.
Located in a well-loved, family-friendly neighbourhood, this home is more than just a place to live, it’s where your story unfolds. Don’t miss the chance to make this stunning property your own piece of Willagee!
Phone Siobhan Micale, Willagee’s No 1 Selling Agent, to view this peaceful and private home today.
Features Include:
– 2004 built 3 bedroom, 2 bathroom solid rear survey strata family home
– Generous open living space
– Freshly polished bamboo flooring
– Brand new carpets
– Freshly painted throughout
– Spacious Main bedroom featuring ensuite: two shower heads, separate WC and walk in robe
– Generous minor bedrooms with access to family bathroom from one of the bedrooms
– Large family bathroom features bath, separate shower and large vanity
– Gas hot water system
– Security alarm
– North facing outdoor entertaining paved area
– Low maintenance reticulated gardens
– Double garage, storeroom and access to rear garden
– Rear survey strata titled 532 sqm block
– No strata levies
– Stunning tree lined street close to Winnacott Oval
– Walk to cafes, IGA, local school and shopping
Council Rates: $2,025.33 p/annum approx
Water Rates: $1,241,82 p/annum approx
This information is provided for general information purposes only and is based on information provided by third parties and may be subject to change. No warranty or representation is made as to its accuracy and interested parties should place no reliance on it and should make their own independent enquiries.
Property Features
- House
- 3 bed
- 2 bath
- 2 Parking Spaces
- Land is 532 m²
- Floor Area is 219 m²
- 2 Garage
- Built In Robes

