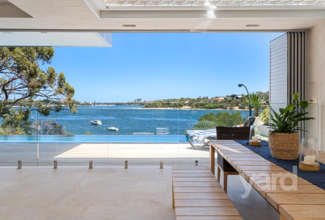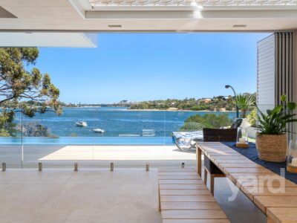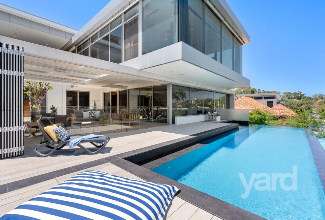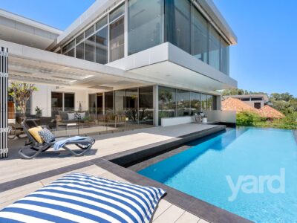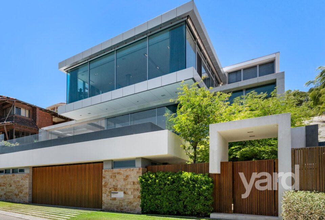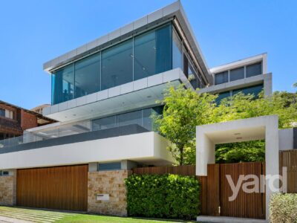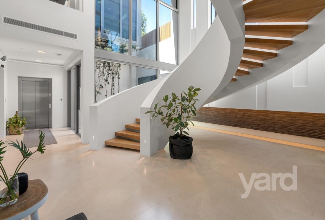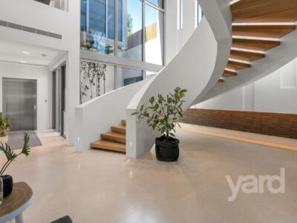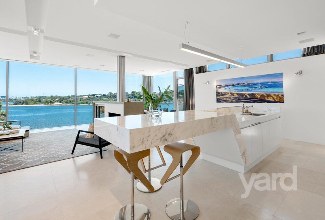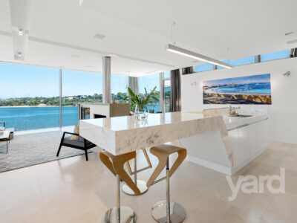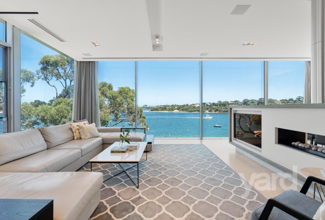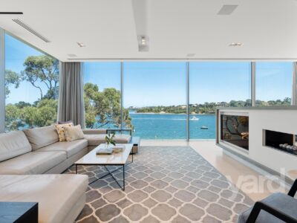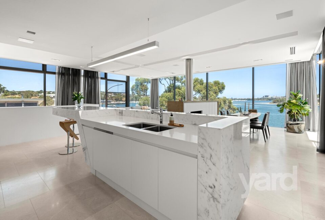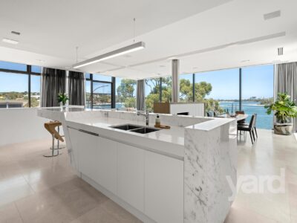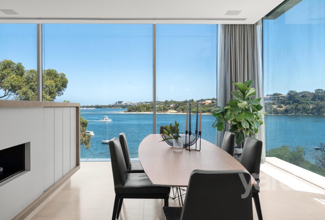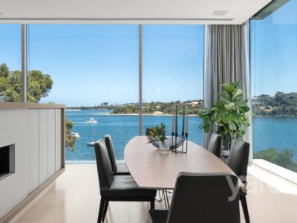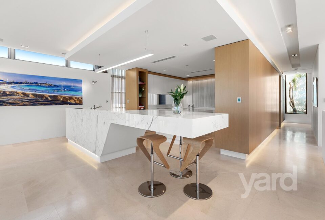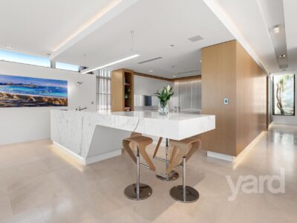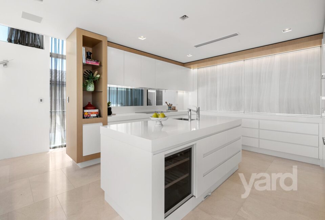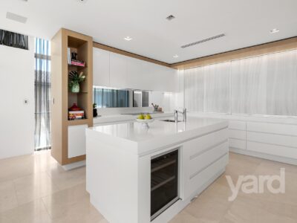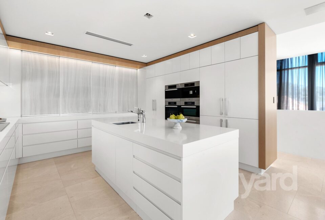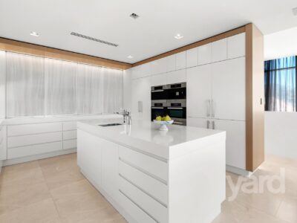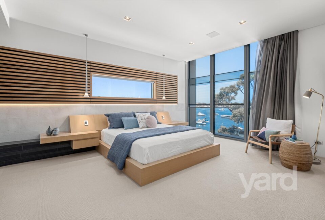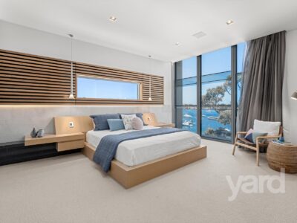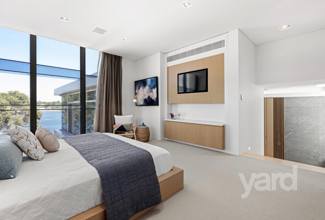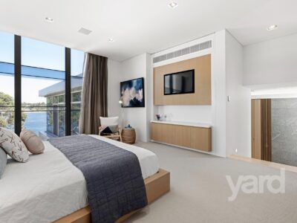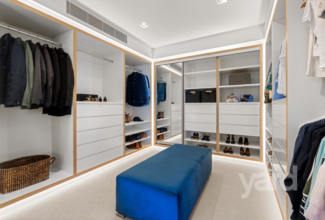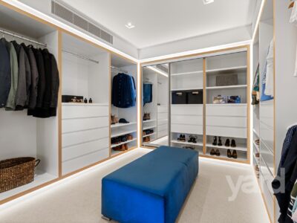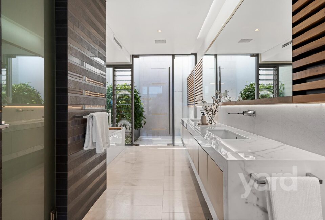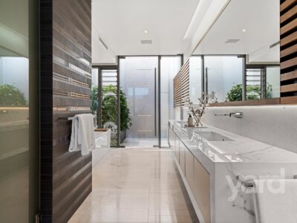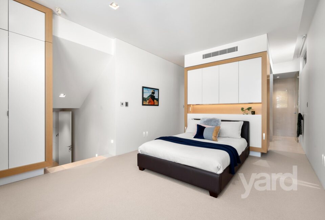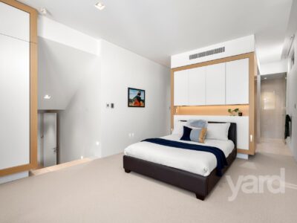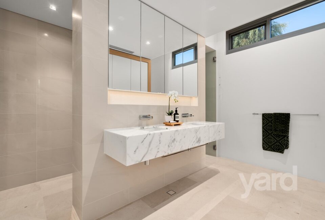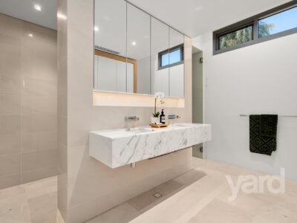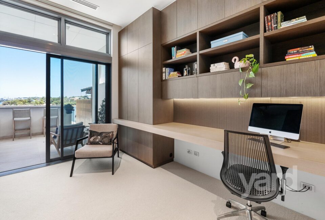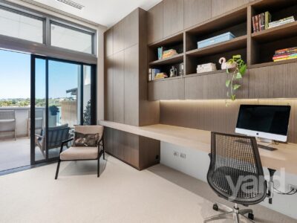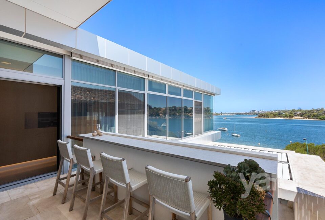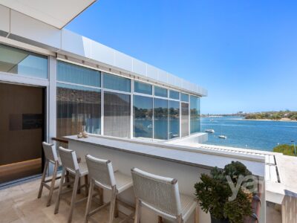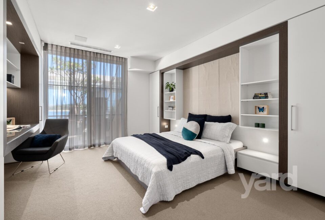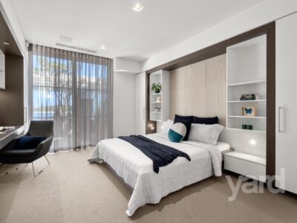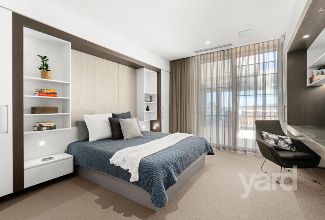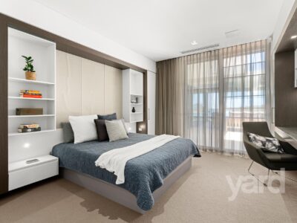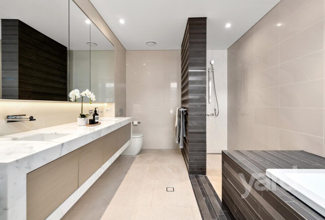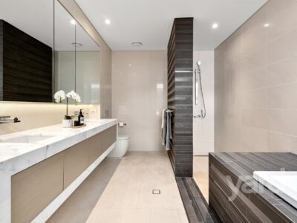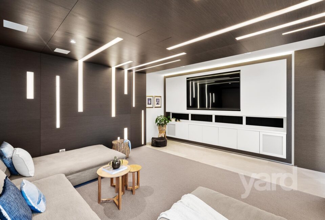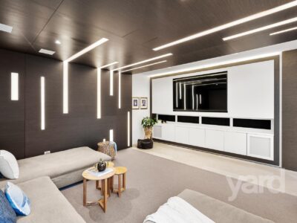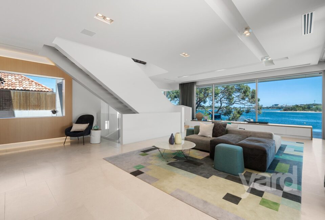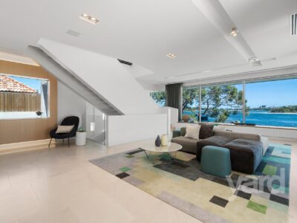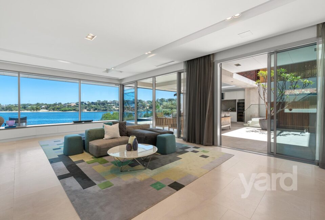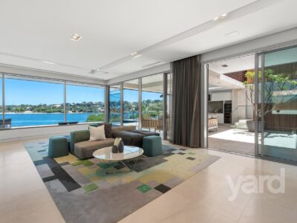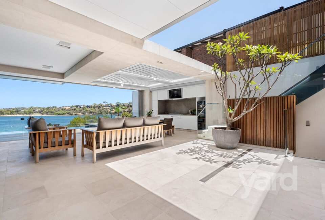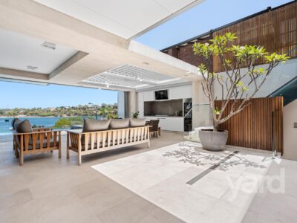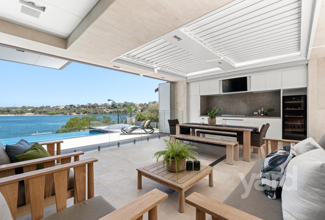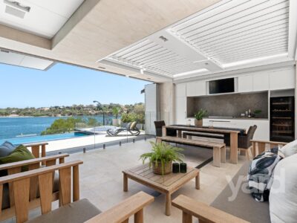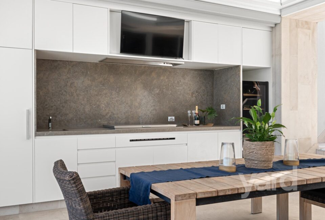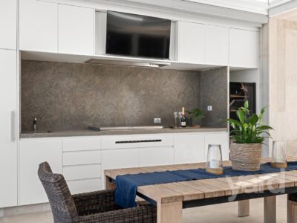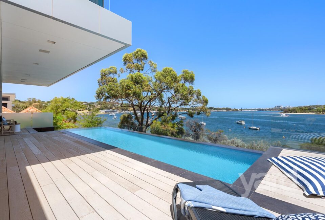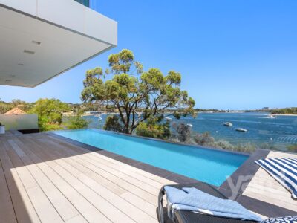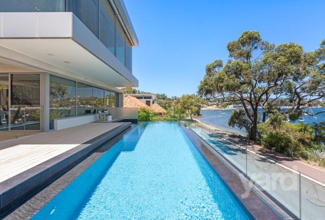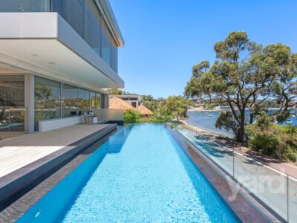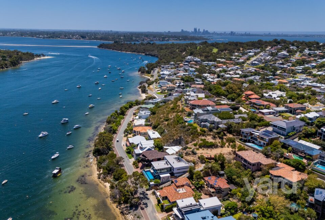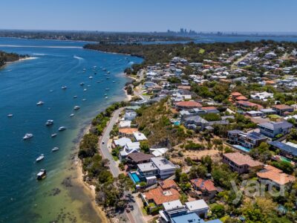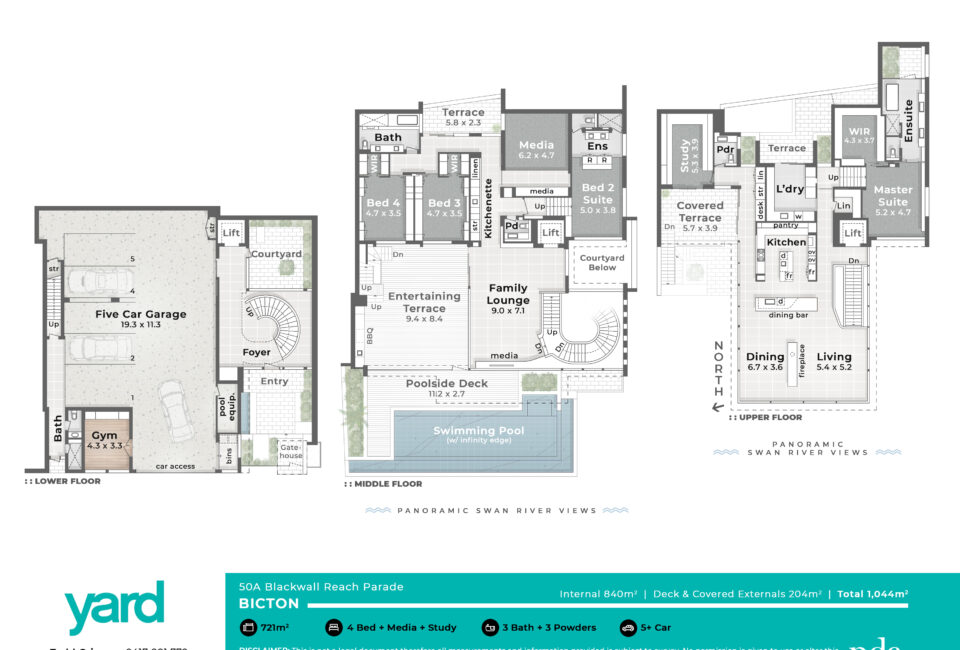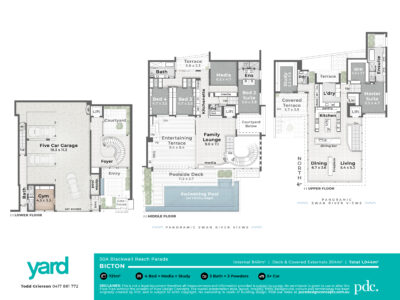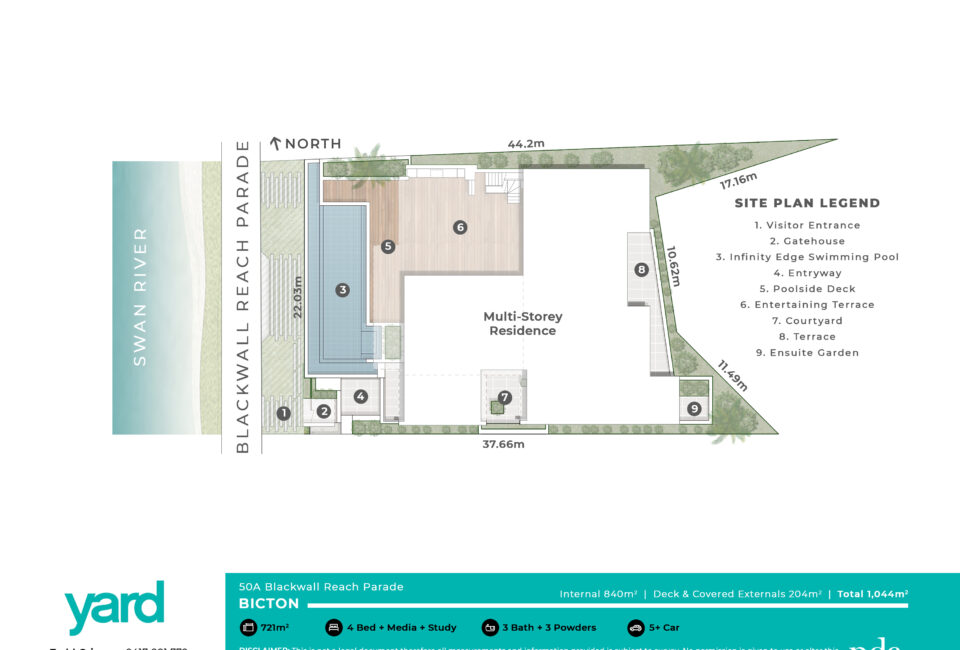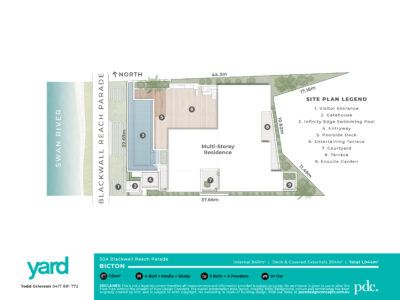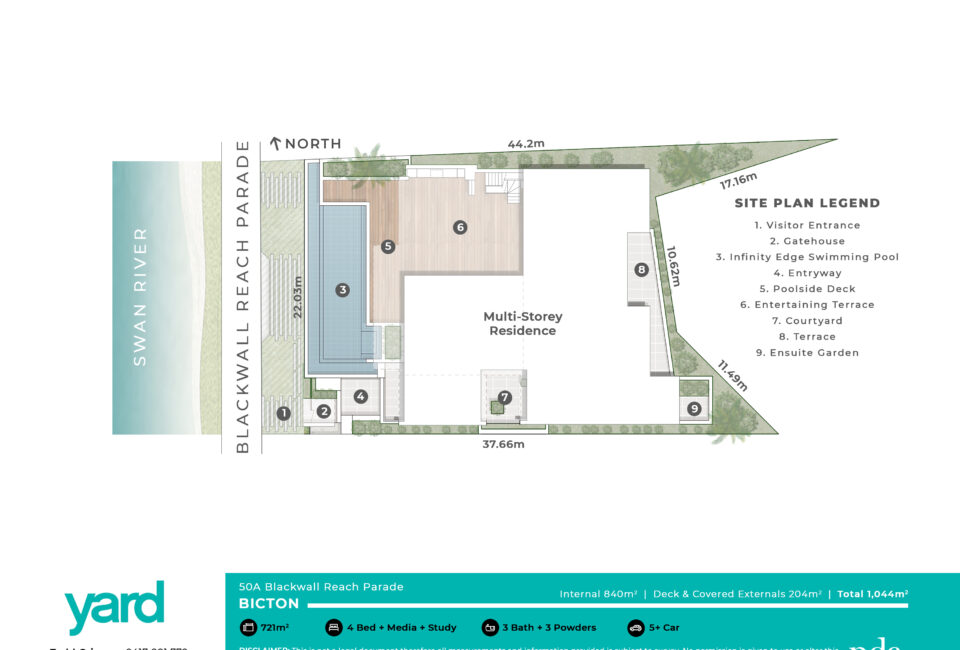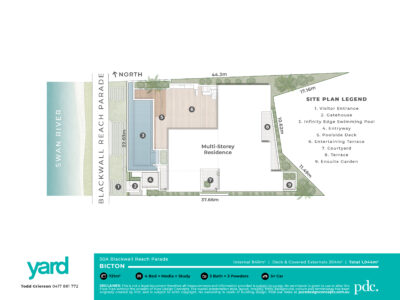- Homepage
- -
- Properties
- -
- 50a Blackwall Reach Parade, BICTON WA 6157
50a Blackwall Reach Parade, BICTON WA 6157
436
Sold $7,425,000
Description
Architectural Statement on the Swan
– Prized “blue chip” position
– Timeless, unrestricted river outlook
– An inspiring alternative for those considering building
We welcome you to appreciate one of Perth’s finest riverfront homes nestled in one of the Swan River’s most treasured enclaves.
Set on a prized riverfront allotment and designed to maximise an unrestricted Swan River panorama, this award winning residence is world class in every respect, yet remains rooted in its unique river’s edge environment.
Sculptured into a natural limestone escarpment, the homes clean architectural lines, extensive use of natural finishes and a refined, classical palette resonate a relaxed, timeless vibe. Every detail and finish has been carefully planned and flawlessly executed with high spec appointments and feature design elements all on show.
The grand spiral staircase sets the scene with an intuitive, easy flow floor layout offering endless space to entertain and relax over multiple levels.
With an innate sense of style and finished to an exceptionally high standard, the kitchen and bathrooms epitomise a sense of understated indulgence that resonates throughout the home.
The home also features many in-built sustainable initiatives with oversized double glazed windows and engineered light wells magnifying the timeless westerly views.
Like the rest of the home, the outdoors have clearly been designed with comfort and year round entertaining in mind with a resort style infinity heated pool and decadent alfresco entertaining area offering a perfect zone to take in the passing maritime parade with friends and family.
Fine architecture, modern luxury and natural beauty intertwine seamlessly……..a must see home for those seeking the ultimate riverside living experience!
– Sublime, unrestricted westerly views across the Swan
– World class appliances and finishes
– Multiple indoor and outdoor living zones
– Oversized bedrooms with generous storage
– State of the art technology (managed by Intelligent Homes)
– Commercial sized lift
– Huge, cavernous garage (capable of accommodating 8 vehicles) with separate gym and shower
– Designed by Hillam Architects.
– 2015 winner of the Marshall Clifton Award (Australian Institute of Architects)
– Constructed by PACT Construction (completed 2014)
Please contact Todd Grierson on 0417 881 772 to discuss viewing arrangements
Property Features
- House
- 4 bed
- 3 bath
- 6 Parking Spaces
- Floor Area is 721 m²
- 6 Toilet
- 6 Garage

