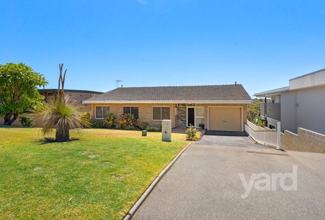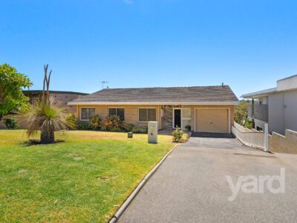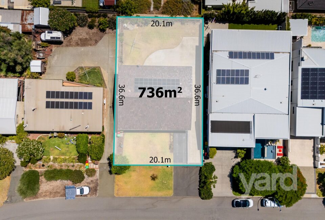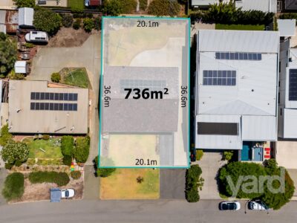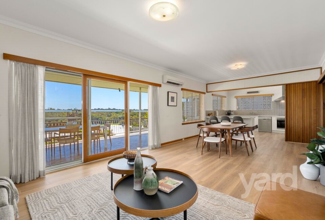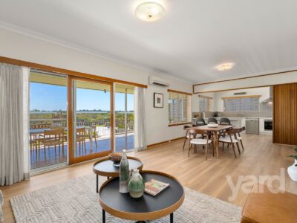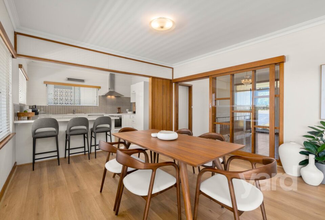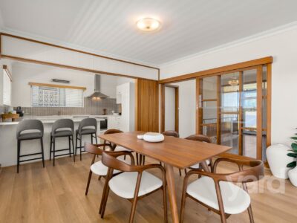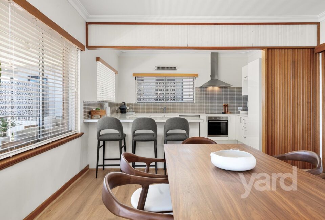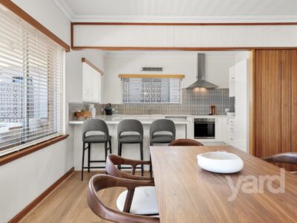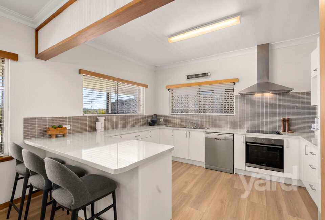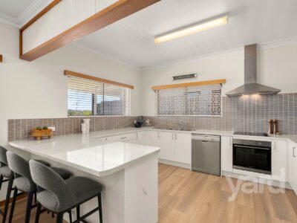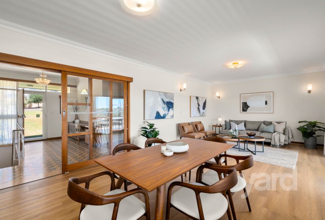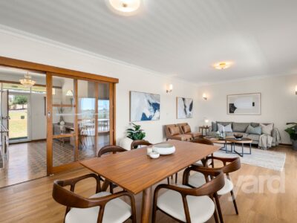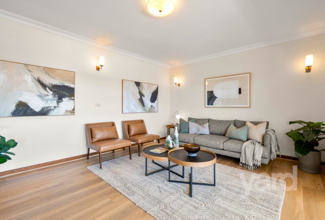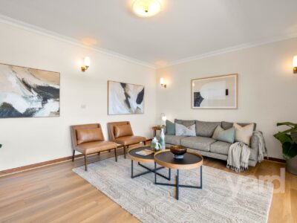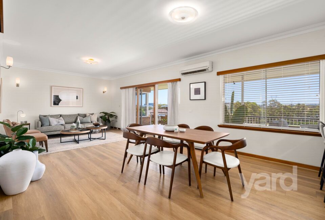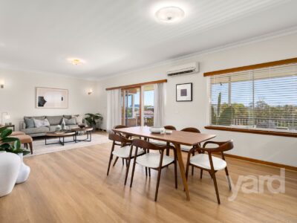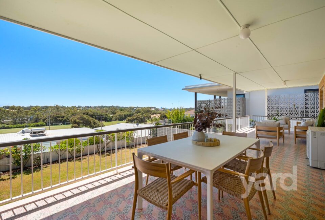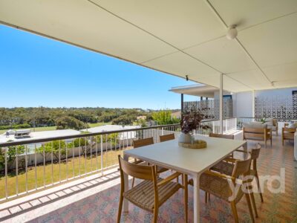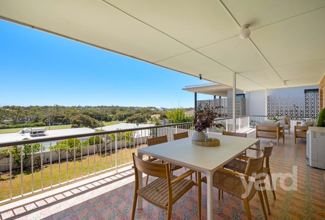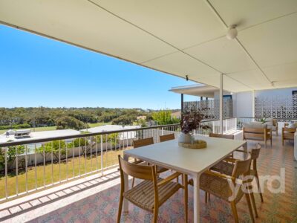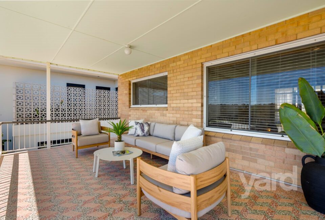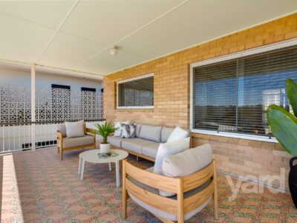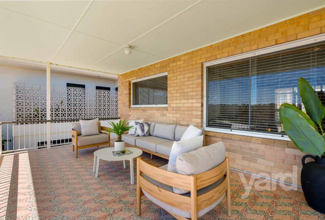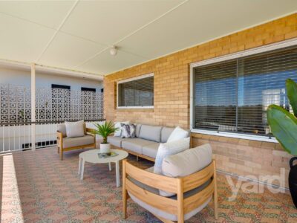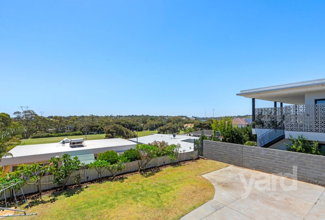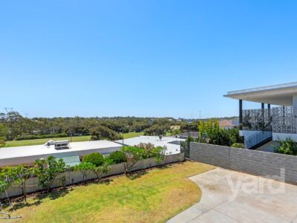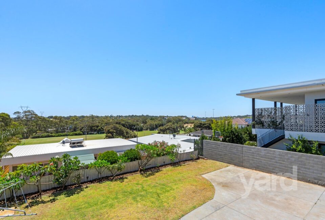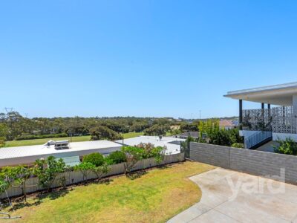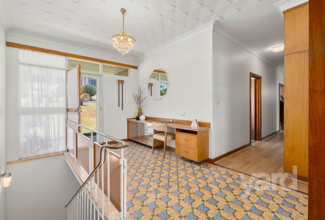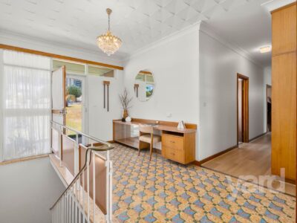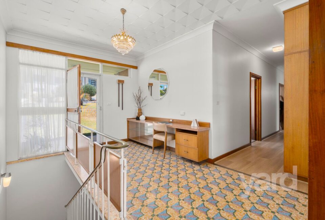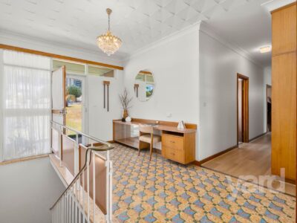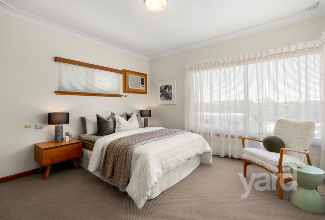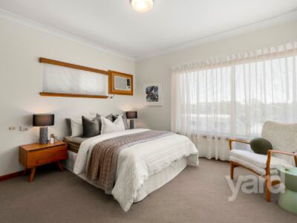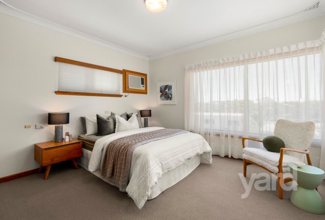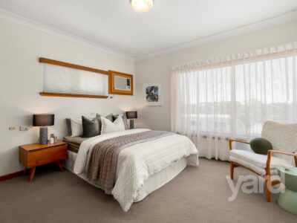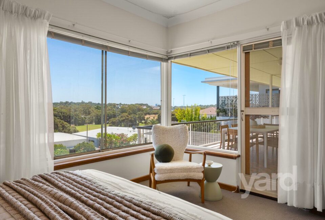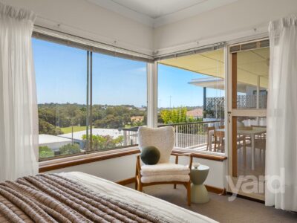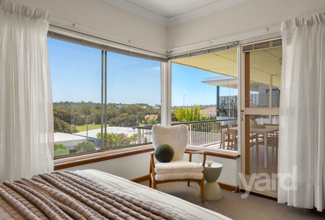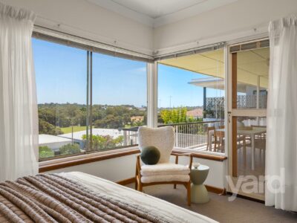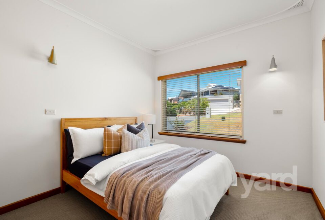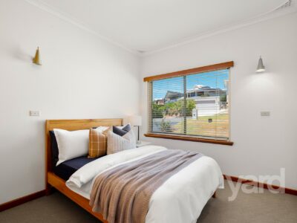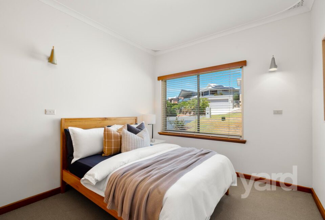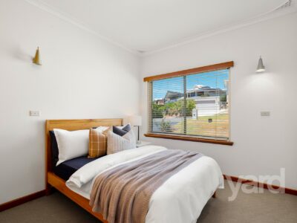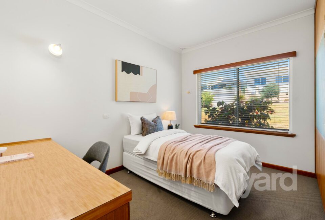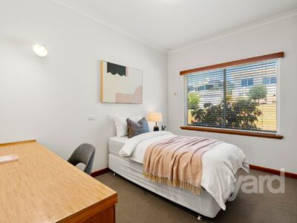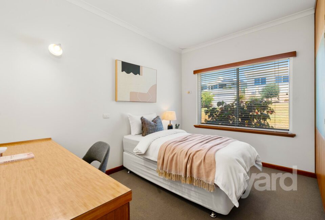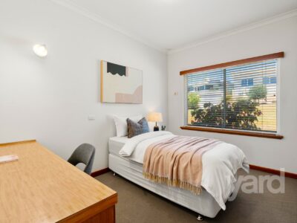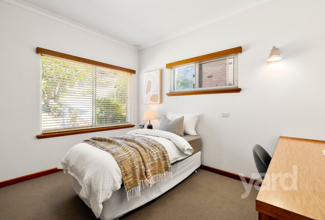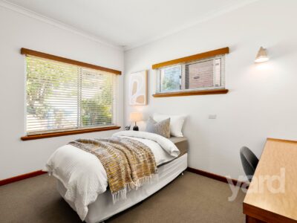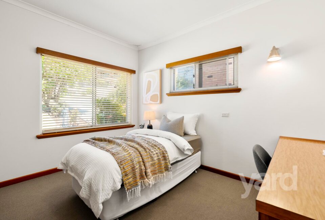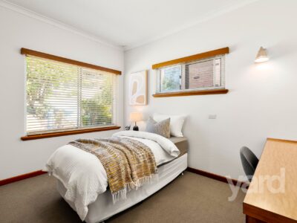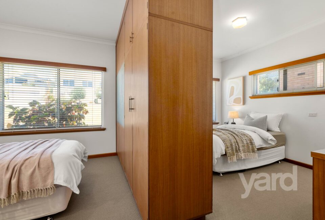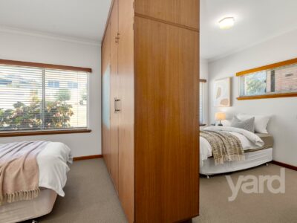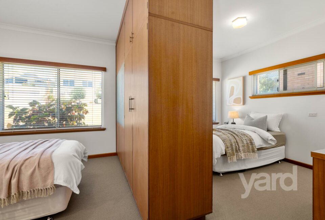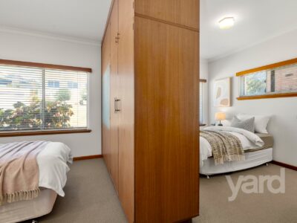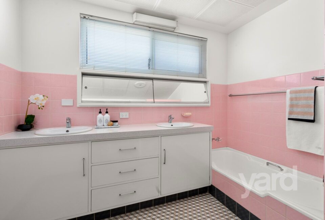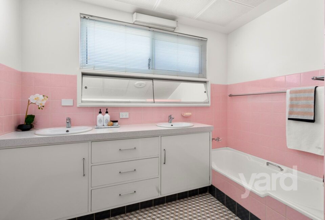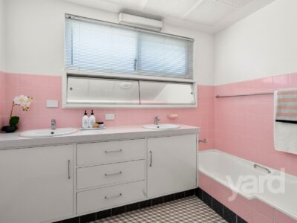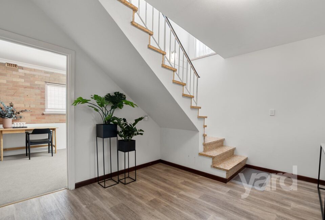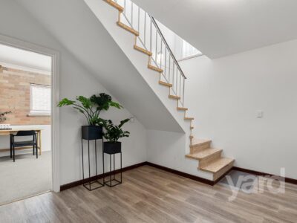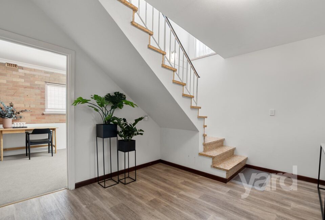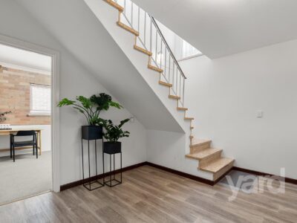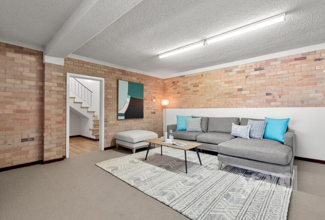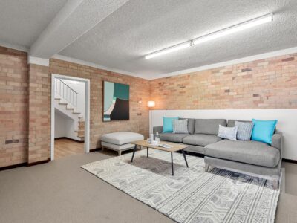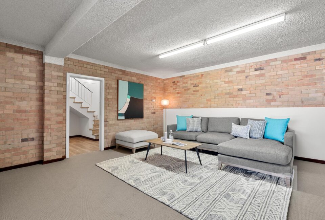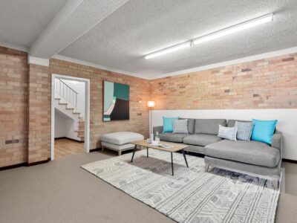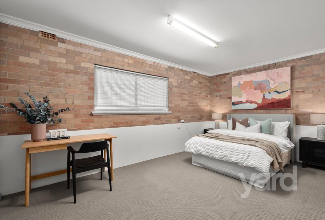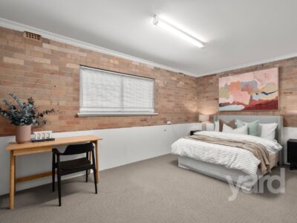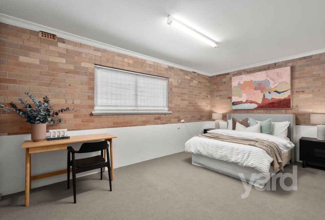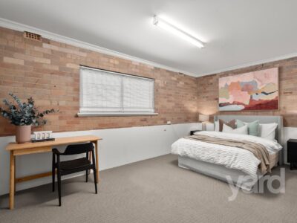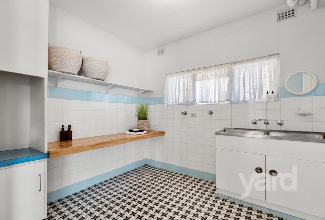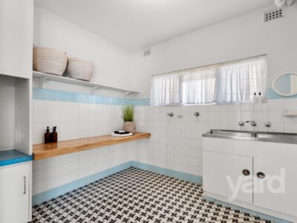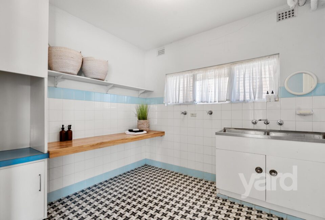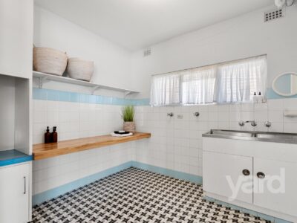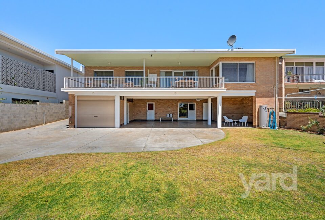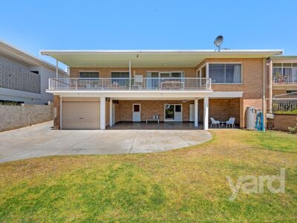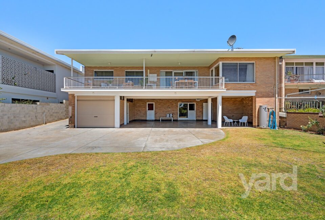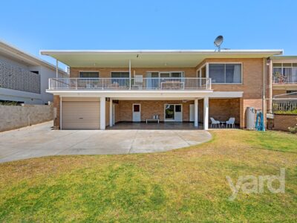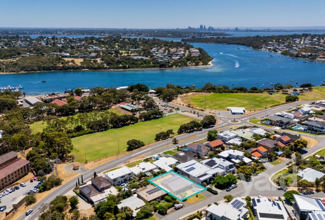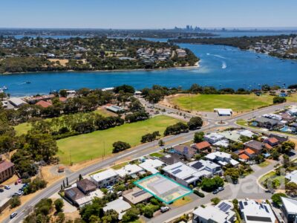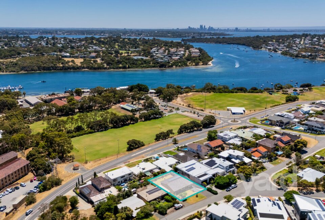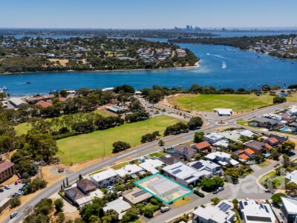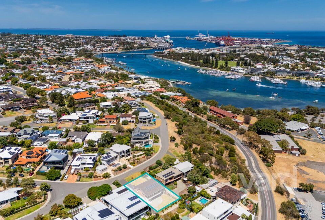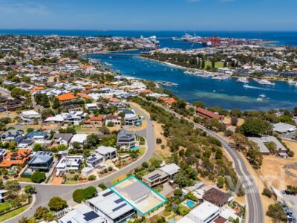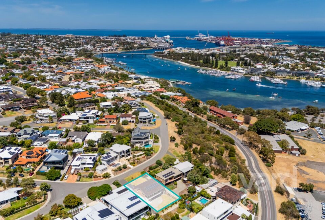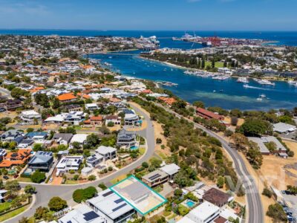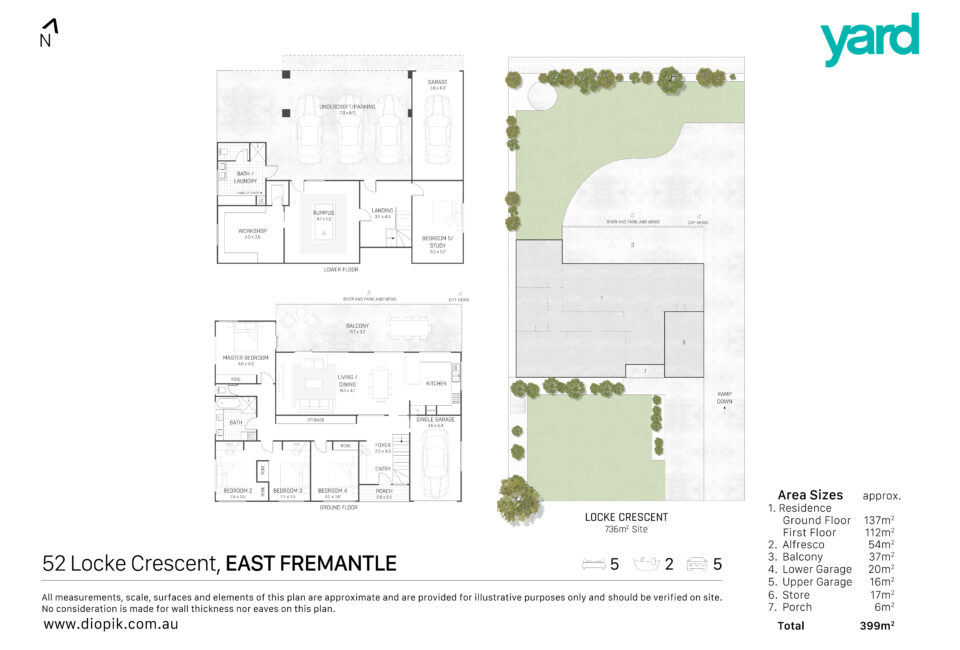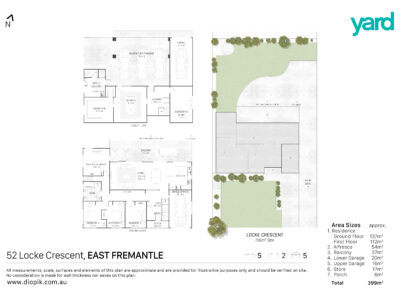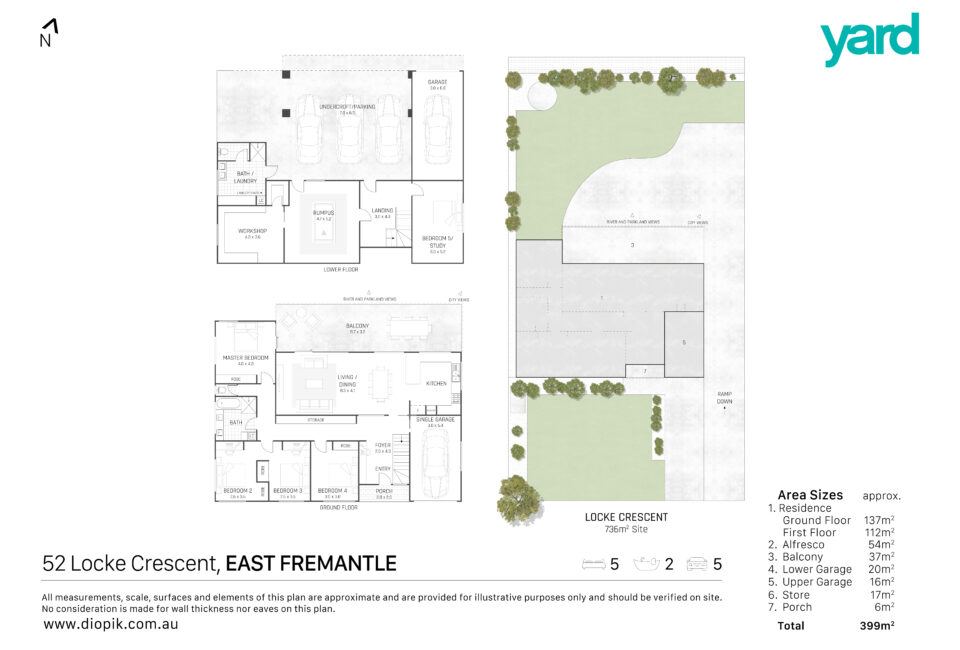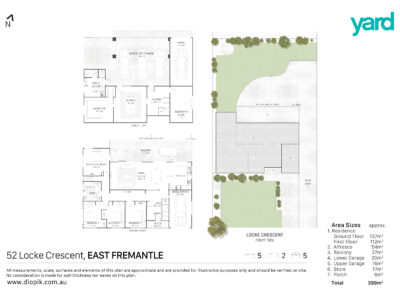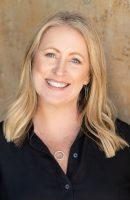- Homepage
- -
- Properties
- -
- 52 Locke Crescent, EAST FREMANTLE WA 6158
52 Locke Crescent, EAST FREMANTLE WA 6158
525
Sold $2,250,000
Description
Mid Century Riverside Classic
Behind an understated facade lies this immaculately presented fabulous and flexible family home with a light filled interior packed with mid-century features.
Treasured by the same family since it was custom designed and built in 1965, this classic home offers an extraordinary opportunity on one of East Fremantle’s premium riverside streets. A testament to the warmth and memories shared by its previous occupants over the last few decades.
Running the width of the home, the large north facing terrace with its smart terrazzo flooring is the perfect relaxing and entertaining space. With enough room for both dining and living zones, the balcony is a wonderful extension to the living room, entered via a timber framed sliding door. Here, the wide-open vista through the tree tops to the river, Blackwall Reach to the city and Rocky Bay with the ocean beyond, can be seen. This is a perfect spot to just sit and relax after a hard day and take in those WA sunsets and ideal for alfresco dining.
The open plan kitchen, dining and lounge is perfect for integrated family living. The recently renovated kitchen includes abundant storage and bench space with a breakfast bar idea for casual family meals.
The hallway, with its wall of built in storage, takes you to the bedroom wing. The master bedroom is a glorious light filled space, opening to the balcony where you can enjoy an early morning coffee. There are three further bedrooms, all with original built-in robes and study desks. Bedrooms three and four are uniquely separated by the wardrobes, and perfect for younger children or simply to be used as one large bedroom with its own living area. The family bathroom is spacious with a bath and separate shower and there is even a laundry chute to send the washing directly down below..
Downstairs, the generous spaces offer flexibility for all types of families. Off to one side is bedroom five, ideal for teenagers, guests or a home office. Across the lobby is a huge rumpus or games room. A fabulous place for a kids, or parents, retreat away for the main living areas.
Tradies will love the large workshop space with its built in work benches, and it could be easily transformed into another bedroom or office – the choices are limited only by your imagination. The laundry includes a shower and toilet, in addition to plenty of storage. The under croft is big enough to house three cars, the trailer or caravan and offers endless possibilities to be transformed into further living spaces.
This home is an absolute gem and a rare find in this much coveted community. Holding a prime position in this friendly and upbeat neighbourhood this is a desirable address surrounded by quality homes. It’s just a short stroll from lifestyle amenities, including East Fremantle and Swan Yacht Clubs, sports clubs, and the much-loved Bicton baths. The thriving George Street cafe strip is close by, as is the heart of Fremantle, and beaches. In addition, the property is in a unique ‘triple-catchment’ area, which includes Melville Senior High School, John Curtin College of the Arts, and Fremantle College.
Please call exclusive selling agent Clare Hickey-Shand on 0424 593 136 for further details.
5 Bed 2 Bath 5 Car 736sqm
Brick and tile one owner home built in 1965
Fabulous mid-century features and bones
North facing entertaining terrace with terrazzo flooring
Terrazzo front porch, entry, stairway and terrace
Wide treetop and river panorama
High ceilings throughout both levels
Large near new kitchen with abundant storage and work surfaces
Hallway with wall of built in storage cupboards
Minor bedrooms all with built in robes and study desks
Bedrooms 3 and 4 separated by unique built in wardrobes
Large family bathroom with laundry chute to downstairs
Huge downstairs rumpus room
DISCLAIMER: Whilst every effort has been taken with the preparation of the particulars contained in the information supplied, believed to be correct, neither the Agent nor the client, guarantee their accuracy. Interested persons are advised to make their own enquiries. The particulars contained are not intended to form part of any contract.
Property Features
- House
- 5 bed
- 2 bath
- 5 Parking Spaces
- Land is 736 m²
- 5 Garage

