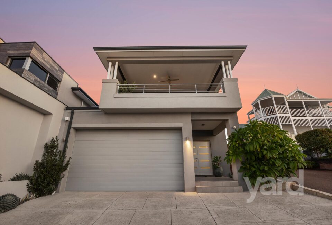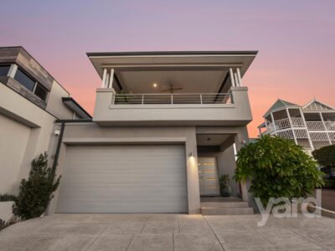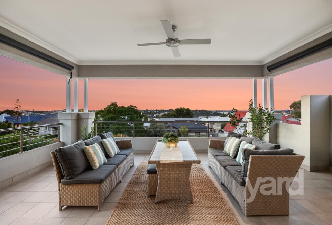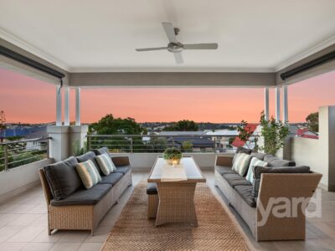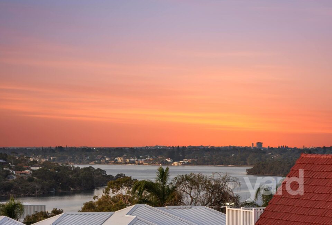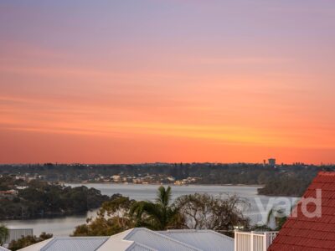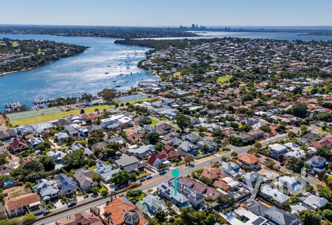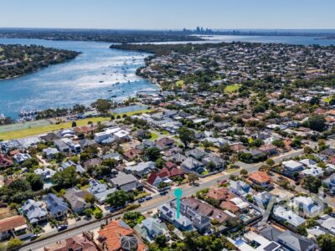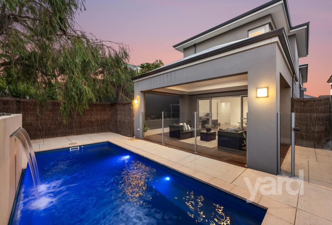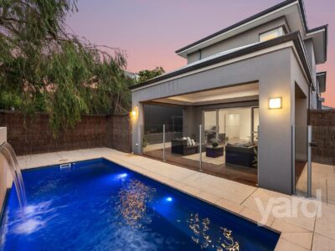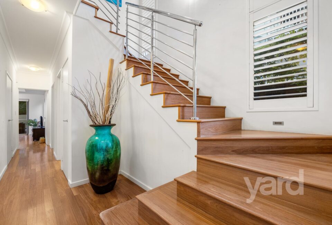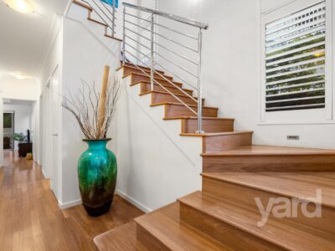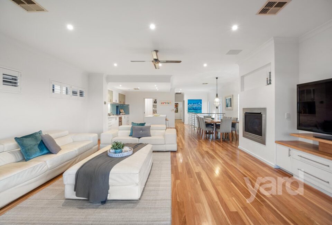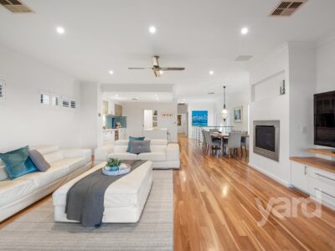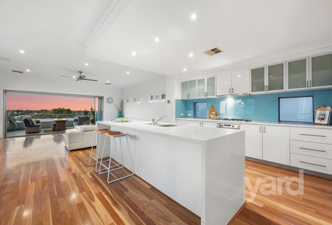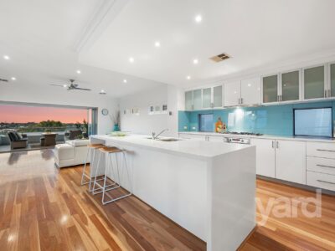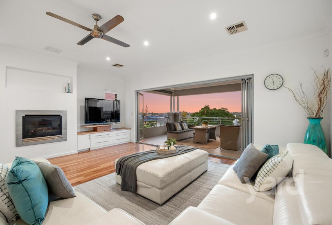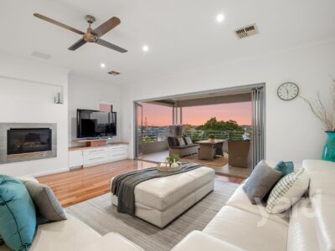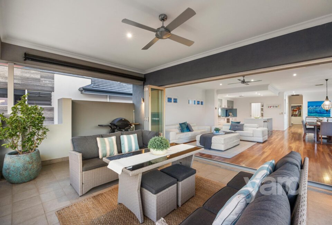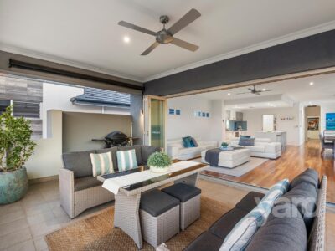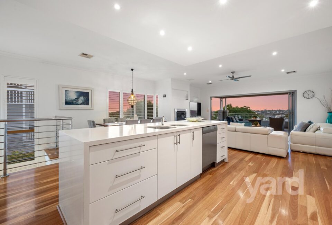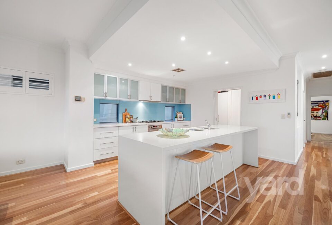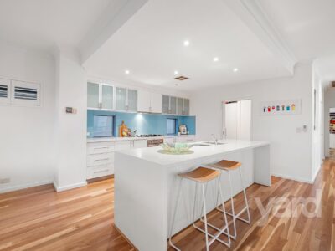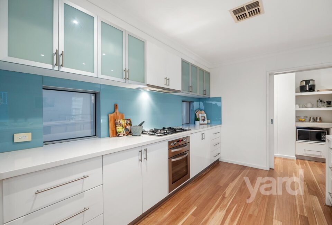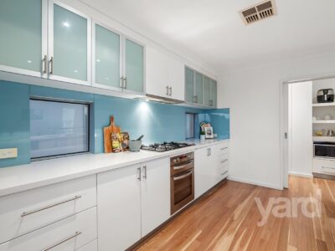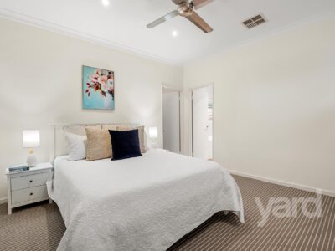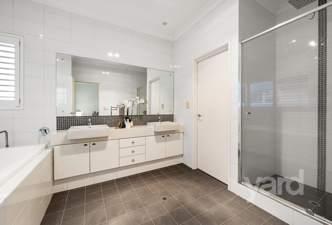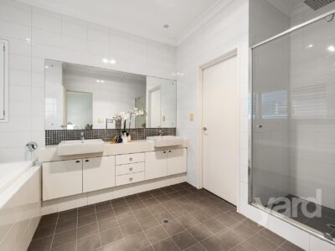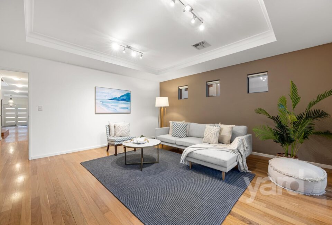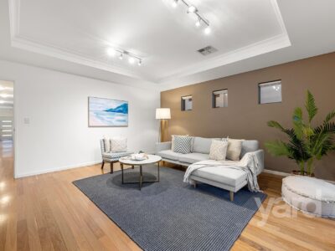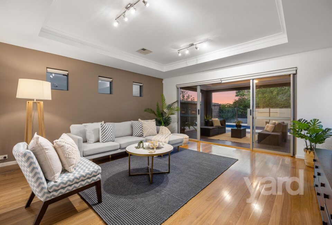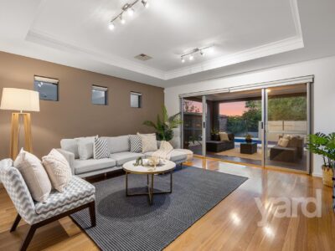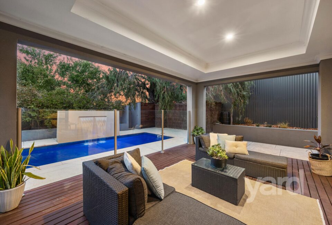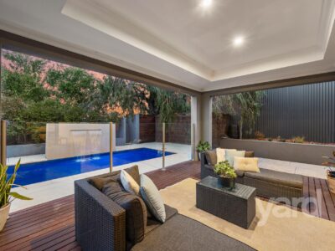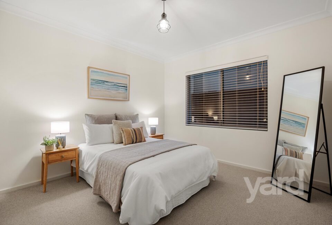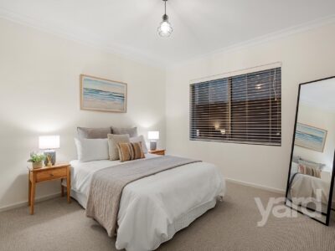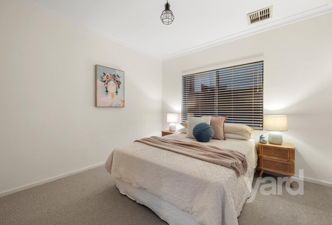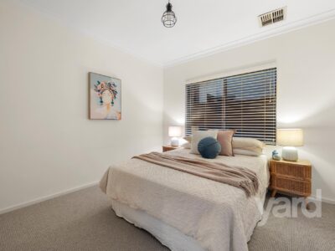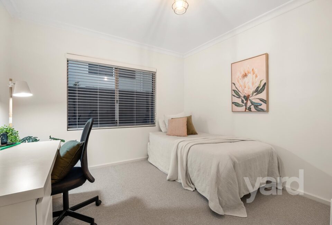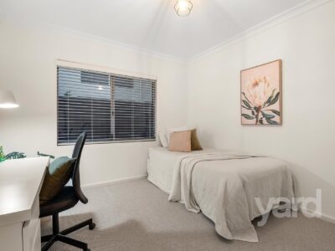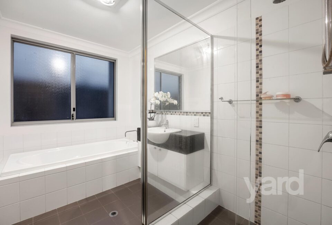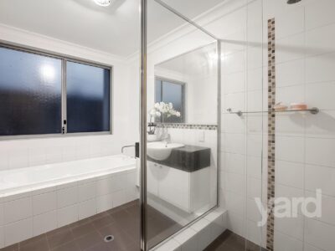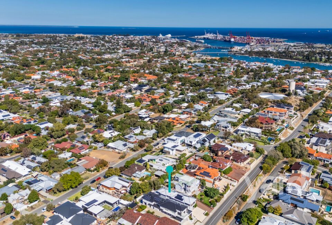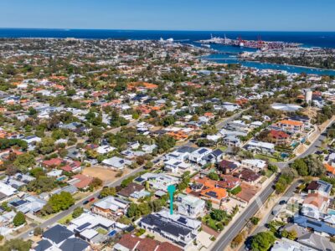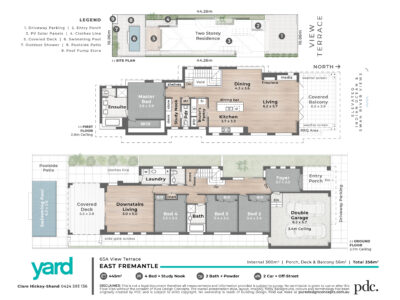- Homepage
- -
- Properties
- -
- 65A View Terrace, EAST FREMANTLE WA 6158
65A View Terrace, EAST FREMANTLE WA 6158
422
Sold
Description
Stylish Living, Stunning Views
With an elegant and elevated street presence, this stylish two storey home embraces its sensational location with panoramic northerly views up the river and out to the ocean.
Dedicated to providing space and separation, the home is surprisingly low on maintenance, allowing its residents to enjoy all that this vibrant community has to offer.
Upstairs, drink in the views in the open plan living and entertainment zone that is thoughtfully laid out with an abundance of natural light and is this family home’s natural focal point.
If you love hosting family and friends, you will be delighted with the large and well-designed kitchen and adjoining walk in butlers pantry. Guests can spill out to the north-facing terrace, where the outdoor barbecue can fire up anytime for all-weather entertaining.
Also on the upper floor is the master bedroom suite. Tucked away at the rear for privacy, this space includes a walk in robe and resort style ensuite bathroom with twin vanities, stone benchtops and a luxurious bath.
On the ground floor are three generous bedrooms all with built in robes, sharing a contemporary bathroom styled consistently to fit easily with this home’s pared back modern aesthetic.
A huge family room at the rear is the perfect kids zone and opens onto the covered decked alfresco entertaining space. There is a secluded resort feeling here where the sparkling pool is secured by glass fencing and surrounded by high-walled gardens ensuring complete privacy.
This is a family home that just works – it is all fabulous, functional, and completely desirable. An easy living floorplan that prioritises generous spaces offering both separation and togetherness! Walk to the river, sporting clubs and parks, schools and local shopping and take a short drive to central Fremantle and the beach.
For further details please contact Exclusive Selling Agent Clare Hickey-Shand from Yard Property on 0424 593 136.
4 bed 2 bath 2 car 445sqm
Atrium style entry with soaring high ceilings
Upstairs main living area with panoramic views
North facing front terrace, bi-fold doors
Built in entertainment unit, feature gas fireplace
Spacious galley style kitchen, Caesar Stone benchtops
Glass splashbacks, stainless steel appliances
Walk in butler’s pantry houses fridge and appliances
Master suite at the rear
Walk-in robe and resort style ensuite with twin vanities, stone benchtops and a luxurious bath
Upstairs powder room
Home office with built in cabinetry
Three bedrooms on ground floor all with BIRs
Large downstairs living room opening to rear decked alfresco and pool
Solid timber flooring, carpets in bedrooms
Ducted R/C air conditioning, ceiling fans
6KW solar panels
Double lock up garage, plus driveway parking for several cars
Survey Strata title
Walk to river, transport, shopping
Richmond Primary and John Curtin school catchment
150m to bus stop
650m to East Fremantle Yacht Club
650m to Richmond Primary School
700m to East Fremantle tennis club
800m to Fresh Provisions
850m to Bicton Baths
950m to Woolworths Stammers
1.6k to Swan Yacht Club
1.8k to Left bank
2.1k to George St
3.3km to John Curtin College of the Arts
3.9k to Port Beach
4.1k to Fremantle Town Centre
DISCLAIMER:
This information is provided for general information purposes only and is based on information provided by third parties and may be subject to change. No warranty or representation is made as to its accuracy and interested parties should place no reliance on it and should make their own independent enquiries.
Property Features
- House
- 4 bed
- 2 bath
- 2 Parking Spaces
- Land is 445 m²
- 3 Toilet
- 2 Garage

