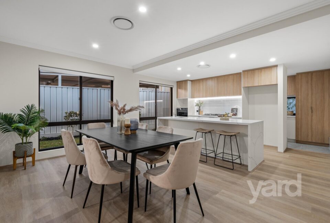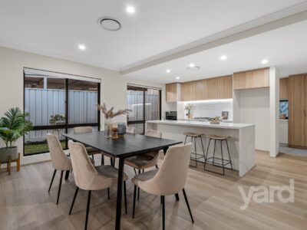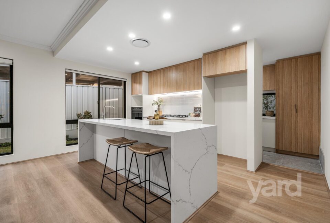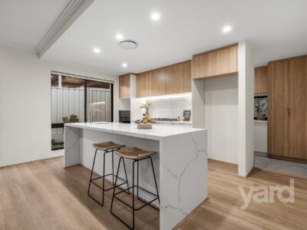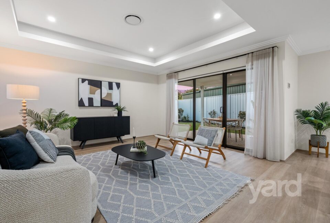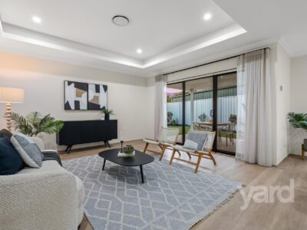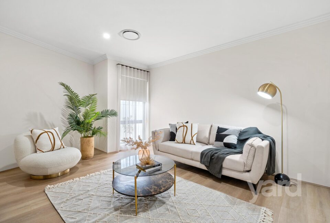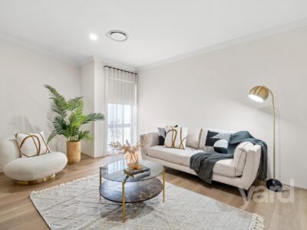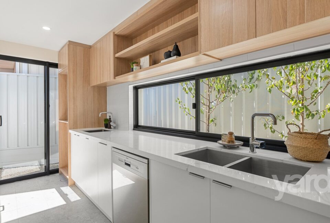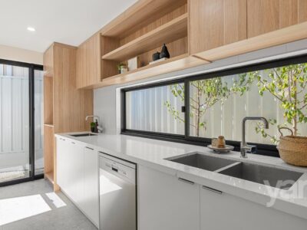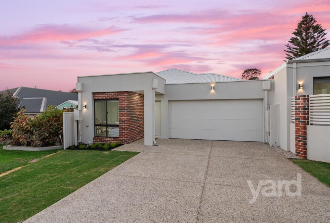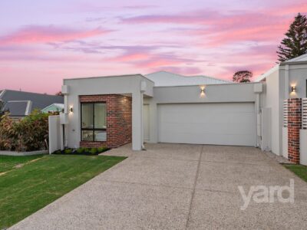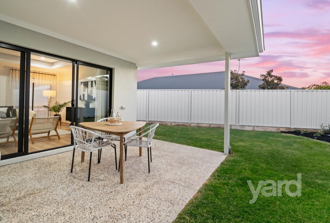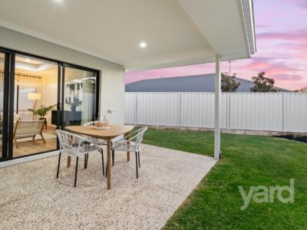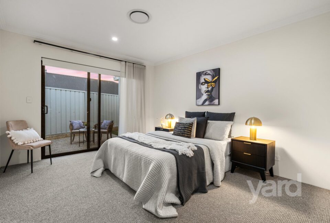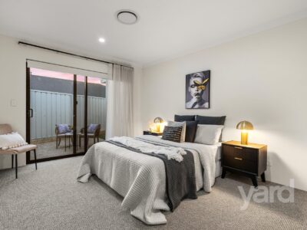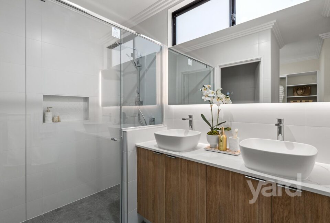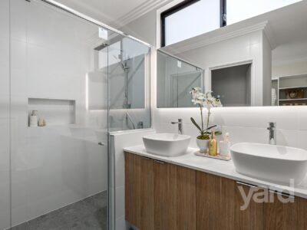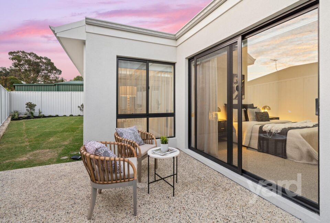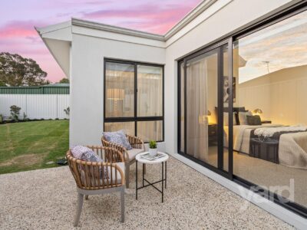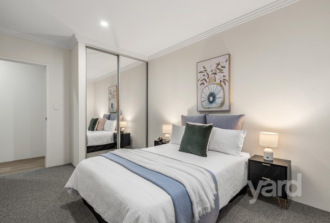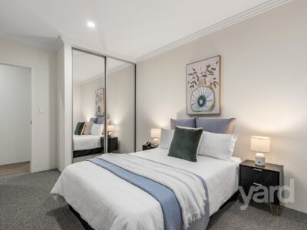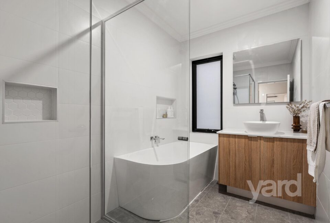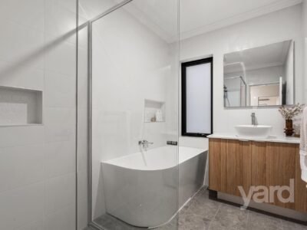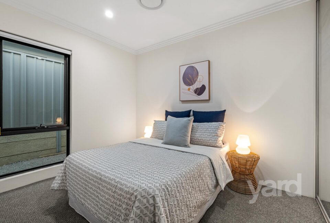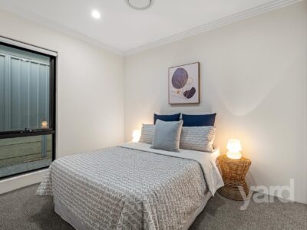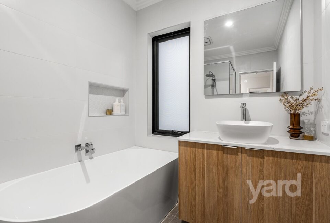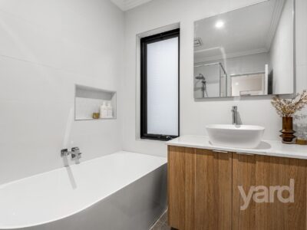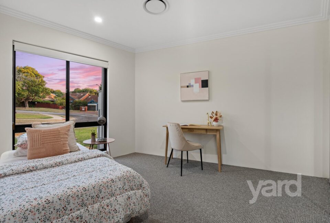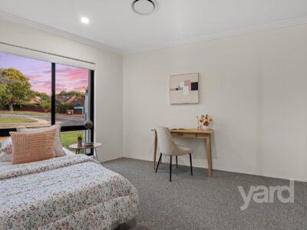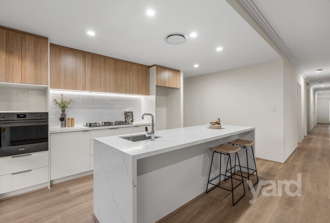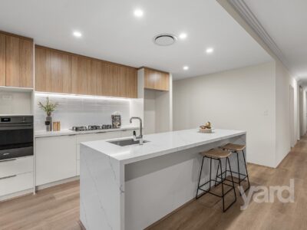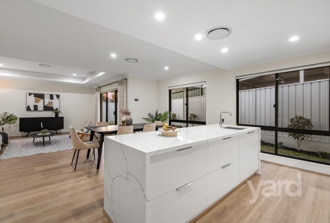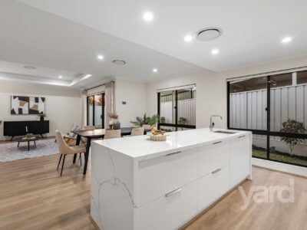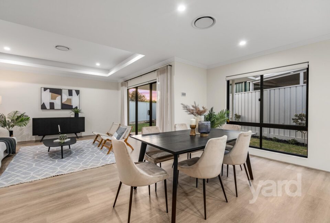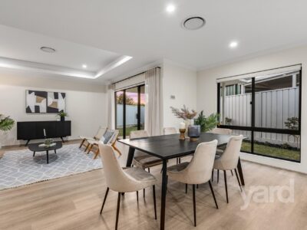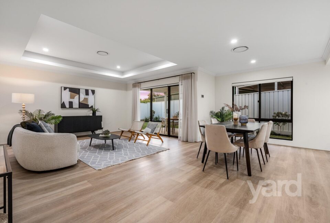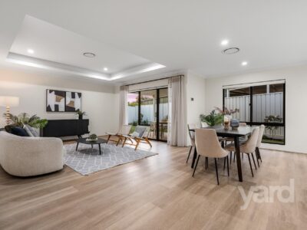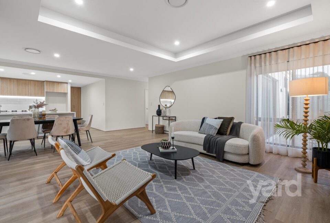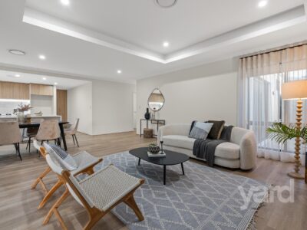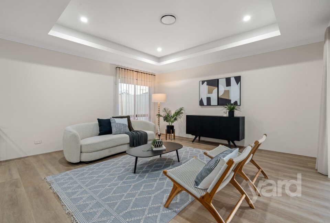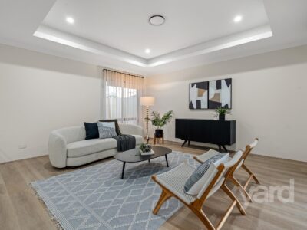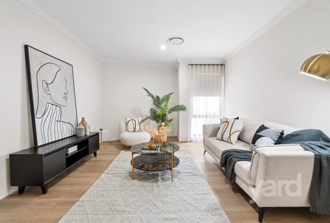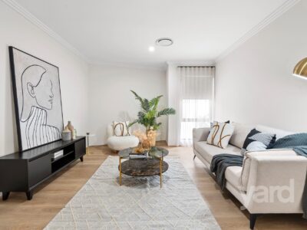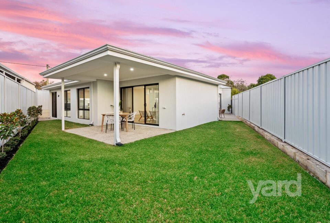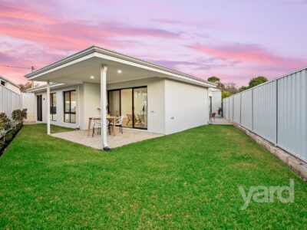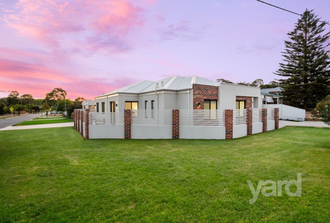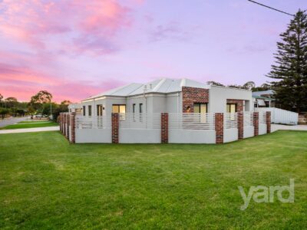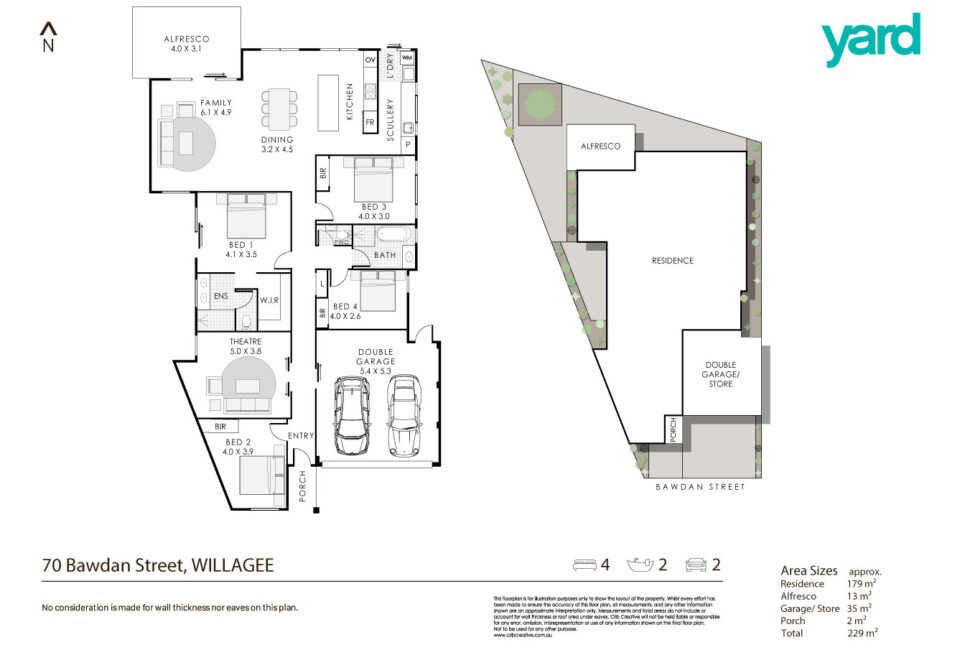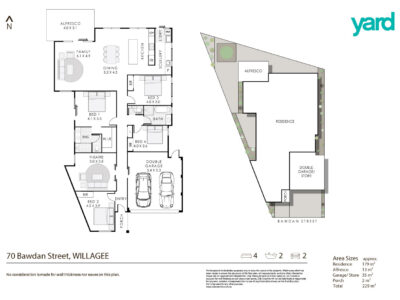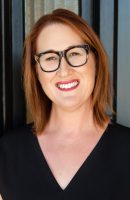- Homepage
- -
- Properties
- -
- 70 Bawdan Street, WILLAGEE WA 6156
70 Bawdan Street, WILLAGEE WA 6156
422
Sold $1,250,000
Description
SOLD
SOLD WITH 6 OFFERS BY SIOBHAN MICALE, WILLAGEE’S NO 1 SELLING AGENT, MORE HOMES URGENTLY NEEDED FOR BUYERS WHO MISSED OUT!
Brand New Executive Family Home: Ready Now!
70 Bawdan St, Willagee – Street front brand new 4 bedroom, 2 bath home | 376 sqm Survey Strata block| Internal 229 sqm (approx)
Step Into elegance with your brand new street front executive home, completed in 2024, ready and waiting for you – this premier family home offers contemporary style and versatility with a floorplan designed for easy care living. Perfect for families, downsizers, local and interstate investors or those looking for lock-and-leave opportunities. This stunning, light-filled home is bound to captivate.
Artfully designed, the heart of this home is an integrated north facing rear living area with a prominent kitchen offering luxurious waterfall island bench, ideal breakfast bar, plus a well designed butler’s pantry, keeping the kitchen crisp and clear. High quality features include in-built Smeg appliances including microwave and electric oven, dishwasher plus ample bench space in the butlers pantry for food preparation, and loads of cupboard storage. This spacious culinary hub provides the ultimate opportunity for hosting formal dinner parties with family and friends to unboxing Uber eats on a lazy Friday night in.
Fluidity is key as you move effortlessly between the spacious meals and family living areas, with coffered ceiling and a stunning outlook to the easy care gardens. These spaces transition beautifully to a perfectly private alfresco – making outdoor living a year-round option, and the perfect spot for a good book as you enjoy your bespoke landscaping. With a spacious rear yard, there is also plenty of room for the kids, pets and sprawling on a summer’s day on the lawn.
Enjoy your second living space: a home theatre located at the front of the home, sit back and relax as you take in the newest Netflix trends or latest Disney releases.
Your master suite will offer you sanctuary from the day-to-day with soft natural light, and an ensuite featuring luxe floor-to-ceiling tiles, shower niche, and double vanity LED lighting and ample storage in the walk in robe plus separate toilet. With a sliding door to the private outdoor nook, this is a perfect spot to enjoy your morning cuppa.
Each of the double-sized minor bedrooms offers the same quality of finish as the master with abundant natural light and lush carpets, as well as built in robes, along with the addition of versatility to allow for the creation of a home office or study depending on your needs and space for the kids or guests.
With a remote controlled double garage, this has been designed with extra space for storage and a door entry to the rear yard.
From the on-trend exposed brick façade, expert landscaping and keyless entry, this stunning home is at the forefront of design and technology. Within walking distance to local coffee shops, Webber reserve and the local primary and high schools, the ideal location will ensure you live a refreshingly contemporary Willagee lifestyle for many years to come.
To arrange a time to view this stand-out home, which is ready to move in, contact Siobhan Micale, Willagee’s No 1 Selling Agent, on 0410 085 174.
4 Bedrooms, 2 Bathrooms, 2 Garage
Features Include:
• Stunning 2024 brand new survey strata titled home
• Luxury fixtures and fittings throughout
• Front door smart lock with keycard, video doorbell: face recognition, fingerprint, smartcard, key and numbered options
• All lighting and garage door can be operated via app
• Stunning high ceilings throughout
• Beautifully designed kitchen with Butler’s pantry leading to stylish laundry
• High quality appliances throughout including Smeg built-in microwave, Smeg electric oven and dishwasher
• Waterfall engineered stone benchtops in the stunning kitchen
• Engineered stone benchtops to bathrooms, Butler’s pantry and laundry: timber-look cabinetry throughout
• Reverse cycle zoned ducted air conditioning throughout the home
• Dappled ceramic tiles in wet areas with easy-care hybrid timber flooring; quality carpets in bedrooms
• Private north facing courtyard/alfresco; lawned area; separate gate for privacy to master courtyard
• Expert landscaping and reticulated gardens
• Easycare 376 sqm street front survey strata titled block; no common property or strata levies
Location (approx. distances)
• 300m to Webber Reserve
• 850m to Archibald Shopping precinct (incl. Willagee IGA, GP, Dentist, specialist shops)
• 650m to Caralee Community School
• 650km to Melville Senior High School
• 3.6km to Seton Catholic College
• 5.7km to Corpus Christi College
• 5.9km to Kennedy Baptist College
• 1km to Woolworths Melville
• 5.1km to Westfield Booragoon (Garden City)
• 6km to Point Walter Reserve and Golf Course
• 4.5km to Fremantle
• 18km to Perth
• 5.6km to Bull Creek Train Station
• 7.3km to Fiona Stanley and St John of God Hospitals, Murdoch
This information is provided for general information purposes only and is based on information provided by third parties and may be subject to change. No warranty or representation is made as to its accuracy and interested parties should place no reliance on it and should make their own independent enquiries.
Property Features
- House
- 4 bed
- 2 bath
- 2 Parking Spaces
- 2 Garage

