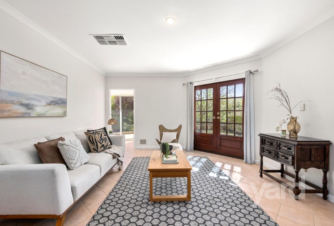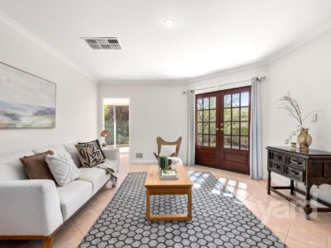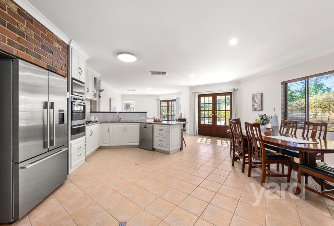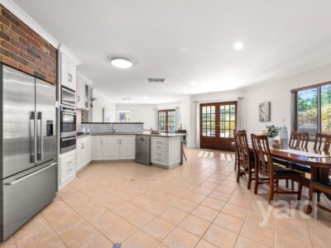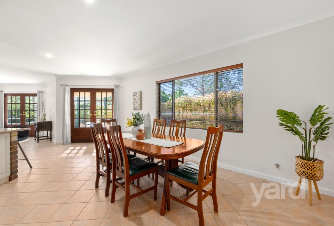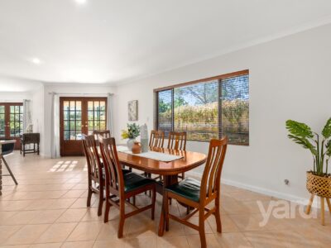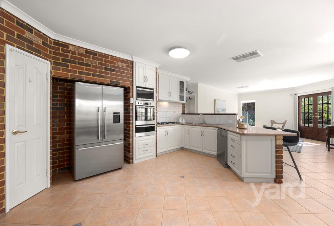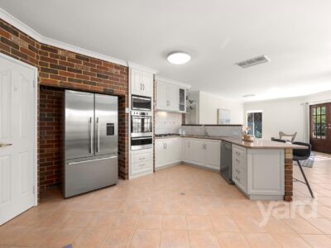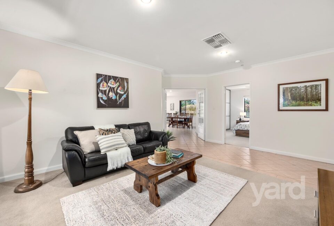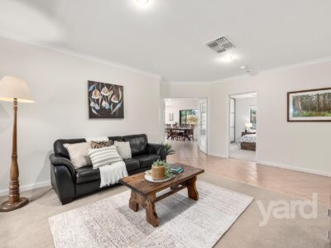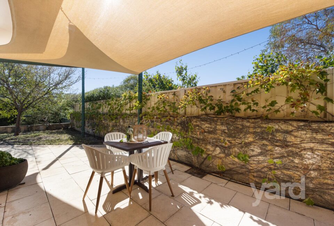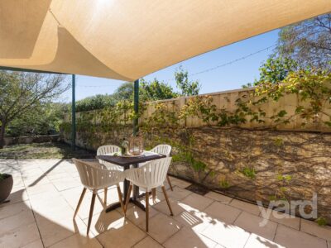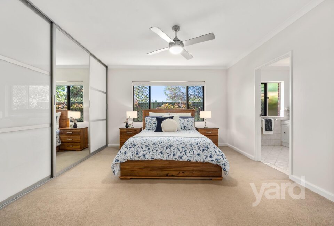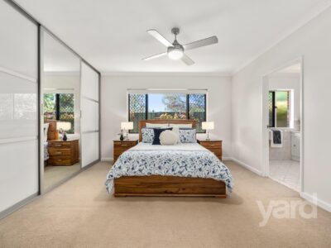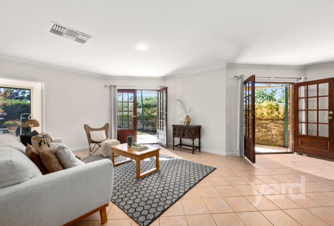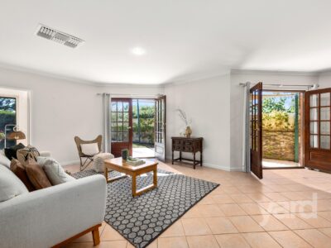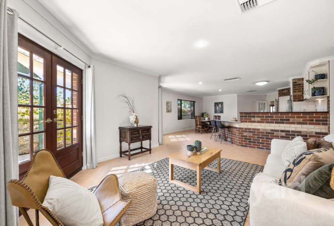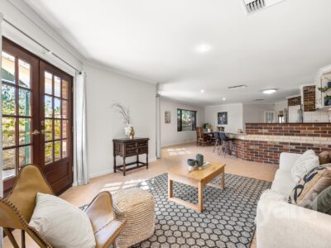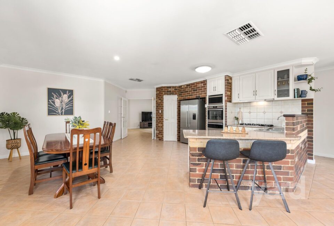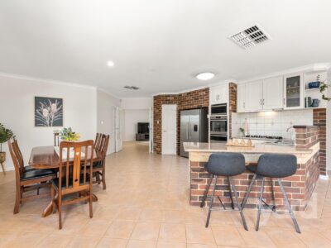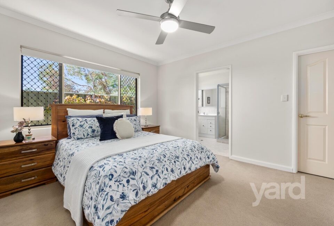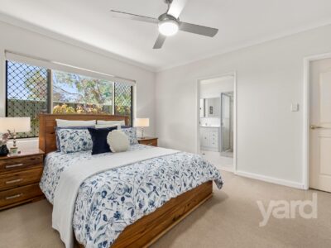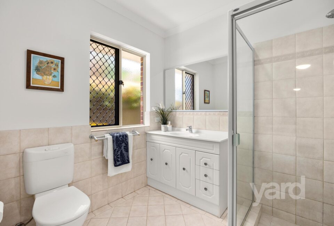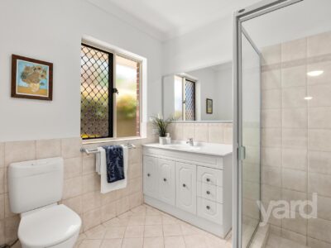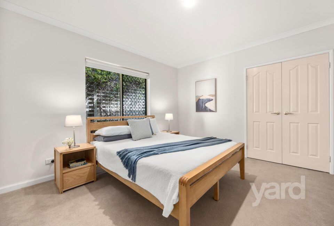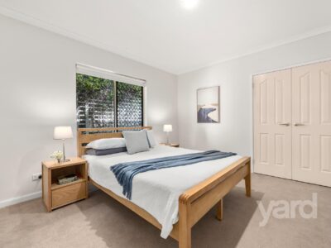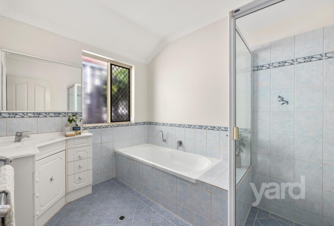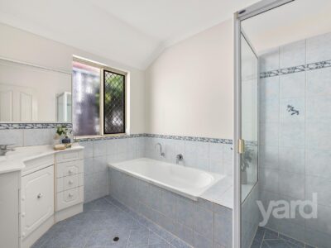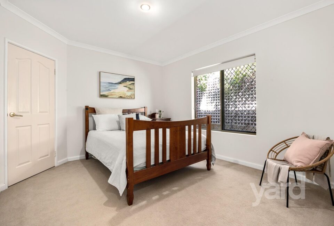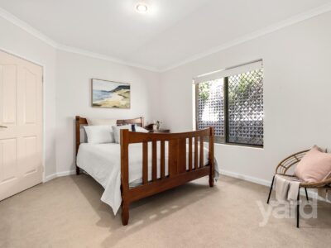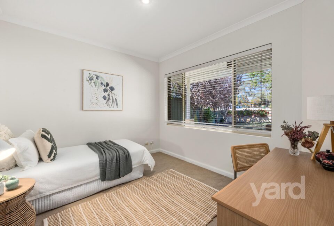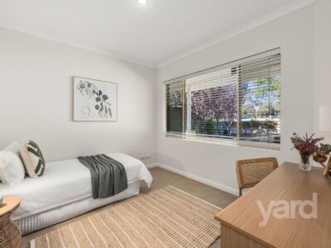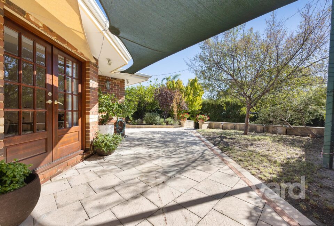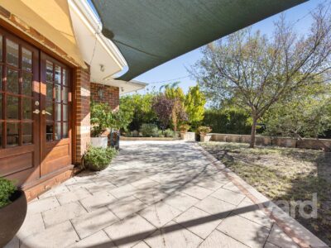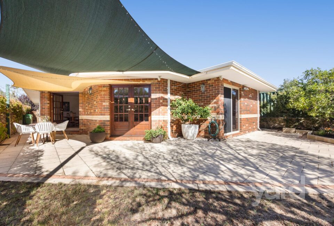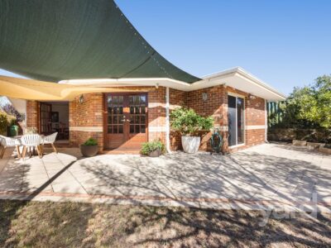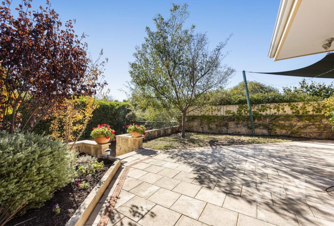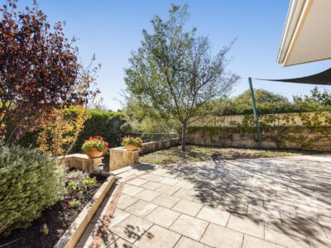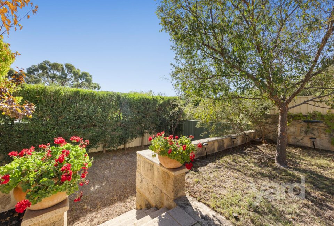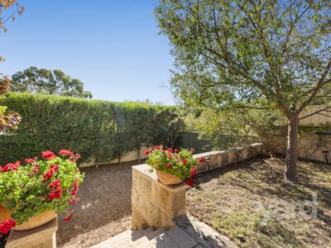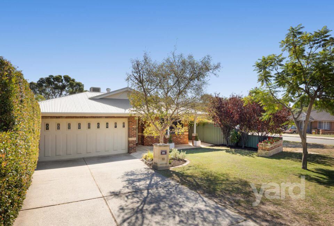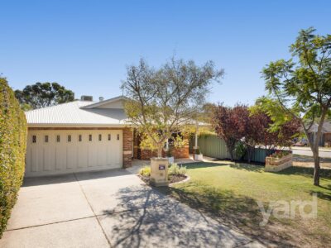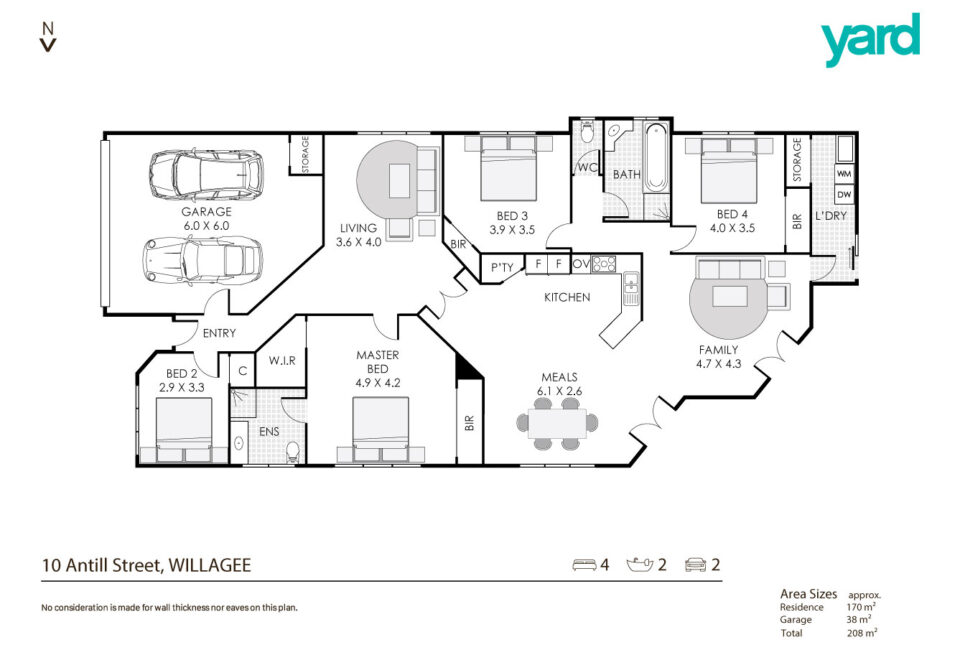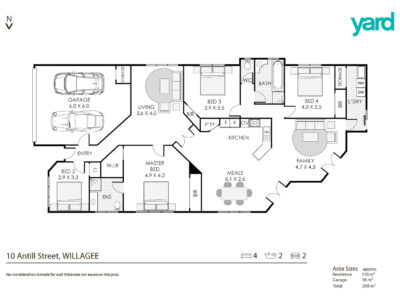Leased
Description
Country Lifestyle, City Living
Beautiful 4 bedroom, 2 bathroom double brick home in central Willagee. From the lush greenery surrounding this home, to the rich exposed brickwork and classic feature verandah, this delightful home will suit growing families and downsizers alike, offering you the opportunity to live the lifestyle you’ve been looking for.
Not content with uninspiring straight lines, the design of this is a home imbibes a flow that effortlessly creates sprawling living spaces. Follow the cool tiled hallway through white timber French doors and into your open and inviting combined kitchen, meals, and living area. With north-facing windows this is a space filled with natural light – without the heat. The character of exposed brickwork is continued with the kitchen design, allowing the open spaces to feel homely. With a five-burner gas stove, plumbed-in fridge, and abundant storage this creative space is perfect for relaxed family meals as well as entertaining friends and neighbours.
Two sets of timber French doors provide a lush green aspect to your integrated living area with views out to the rear garden. Step outside and onto a limestone paved patio perfect for summer barbecues and outdoor dining. The fully reticulated and tree-lined terraced garden provides a stunning backdrop from all vantage points, delivering that country-home vibe and making you feel instantly relaxed.
Returning inside, your master enjoys the endless benefits of a large north-facing window. With a spacious ensuite and large built-in wardrobe installed by the current owners, this is a sumptuous suite that will ensure you feel relaxed the moment you cross the threshold. The three remaining family bedrooms are generous in size and enjoy soft natural light. A large family bathroom – complete with deep bath and spacious shower – offers options to keep everyone happy. A second living space offers opportunities for a teen retreat, home office or simply an additional space to curl up with a good book.
Beyond your front door, Archibald Street shopping precinct is just a stroll away, and includes Willagee Library, IGA, GP and dentist, enabling you to enjoy the very best in locally owned and run coffee shops, bakeries, and restaurants. Just imagine being able to call in at the local bakery while strolling to the park on a cool summer’s morning as you settle into your new and effortless lifestyle. Set amongst the thriving community of Willagee, this central property with a country feel is not to be missed.
4 bedroom 2 bathroom 2+ car spaces
• Completed in 2003
• NBN ready
• Off-street storage for caravan, boat, or tradie vehicle
• Ducted evaporative air-conditioning
• Corner aspect providing uninterrupted natural light into living areas
• North-facing windows throughout living areas
• Extensive storage and plumbed-in fridge in country-style kitchen
• Large built-in wardrobe in master
• Larger than average double-sized bedrooms
• Safety screens on all windows
• Automatic reticulation front and rear to established gardens and lawn
• Easy-care tile floors in high-traffic areas with carpets in all bedrooms
Location (approx. distances)
• 350m to Archibald Street Shopping Precinct (Willagee IGA, GP, Dentist)
• 6.8km to South Beach
• 500m to Ormond Bowyer Park
• 1.1km Webber Reserve
• 750m to Winnacott Reserve
• 5.8km to Fremantle
• 18km to Perth
• 1.8km to Woolworths Melville
• 5.2km to Westfield Booragoon (Garden City)
• 5.7km to Bull Creek Train Station
• 7km to Murdoch Train Station
• 6.5km to Fiona Stanley and St John of God Hospitals, Murdoch
This information is provided for general information purposes only and is based on information provided by third parties and may be subject to change. No warranty or representation is made as to its accuracy and interested parties should place no reliance on it and should make their own independent enquiries.
Property Features
- House
- 4 bed
- 2 bath
- 2 Parking Spaces
- Land is 545 m²
- Floor Area is 195 m²
- 2 Garage

